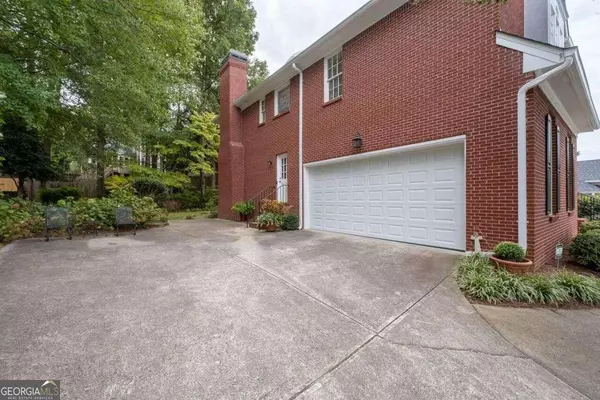$719,000
$719,000
For more information regarding the value of a property, please contact us for a free consultation.
5359 Dunwoody Club Atlanta, GA 30360
3 Beds
2.5 Baths
3,218 SqFt
Key Details
Sold Price $719,000
Property Type Single Family Home
Sub Type Single Family Residence
Listing Status Sold
Purchase Type For Sale
Square Footage 3,218 sqft
Price per Sqft $223
Subdivision Dunwoody Club Creek
MLS Listing ID 10399145
Sold Date 12/12/24
Style Brick 4 Side,Traditional
Bedrooms 3
Full Baths 2
Half Baths 1
HOA Fees $400
HOA Y/N Yes
Originating Board Georgia MLS 2
Year Built 1994
Annual Tax Amount $1,834
Tax Year 2023
Lot Size 0.280 Acres
Acres 0.28
Lot Dimensions 12196.8
Property Description
This exquisite four-sided brick home, nestled in the serene ambiance of Dunwoody's lovely cul-de-sac street, is a true masterpiece ensconced in lush landscaping. The price is well below appraised value. Upon entry, the grand two-story foyer and glistening hardwood floors set an elegant tone, beckoning you into a home of unparalleled sophistication. The excellent open floor plan on the main level seamlessly integrates a formal living room and a spacious dining room, creating an ideal space for hosting and entertaining guests. The true highlight of this home is the expansive two-story family room, adorned with floor-to-ceiling windows that bathe the space in natural light and offer serene views of the surrounding wooded beauty. The beautiful kitchen, complete with a breakfast bar and a spacious eat-in area, provides another perfect setting for entertaining. On the upper level you will discover the extra-large private primary suite, boasting two walk-in closets for ample storage. Two additional generously proportioned bedrooms, each with its own walk-in closet, share a full bathroom. The large, light-filled landing/loft offers versatile potential as a home office, playroom, or study area. The studded unfinished basement presents an opportunity to tailor the space to your preferences, whether for entertaining, living, or as an in-law suite. Completing the home is a two-car side entry garage adding to the convenience and functionality. This home boasts an exceptional location with easy access to acclaimed schools, as well as the proximity to Dunwoody's premier shopping and dining destinations. Its prime location near GA 400 and 141 also ensures a seamless commute to the city, making this home an idyllic retreat without compromising accessibility.
Location
State GA
County Gwinnett
Rooms
Basement Bath/Stubbed, Daylight, Exterior Entry, Full, Interior Entry, Unfinished
Dining Room Seats 12+, Separate Room
Interior
Interior Features Bookcases, Double Vanity, Tray Ceiling(s), Walk-In Closet(s)
Heating Central, Forced Air, Natural Gas, Zoned
Cooling Ceiling Fan(s), Central Air, Whole House Fan, Zoned
Flooring Carpet, Hardwood, Tile
Fireplaces Number 1
Fireplaces Type Gas Log, Gas Starter
Fireplace Yes
Appliance Dishwasher, Disposal, Dryer, Microwave, Refrigerator, Washer
Laundry Other
Exterior
Exterior Feature Garden, Sprinkler System
Parking Features Attached, Garage, Garage Door Opener, Kitchen Level, Side/Rear Entrance
Garage Spaces 2.0
Community Features Street Lights, Walk To Schools, Near Shopping
Utilities Available Cable Available, Electricity Available, High Speed Internet, Natural Gas Available, Phone Available, Sewer Available, Water Available
View Y/N No
Roof Type Composition
Total Parking Spaces 2
Garage Yes
Private Pool No
Building
Lot Description Cul-De-Sac, Private, Sloped
Faces North on Mount Vernon Road to Dunwoody Club Drive intersection. Continue straight at light on Dunwoody Club Drive. Continue past Happy Hollow Road to left on Dunwoody Club Creek. Home will be on your right.
Foundation Block
Sewer Public Sewer
Water Public
Structure Type Brick
New Construction No
Schools
Elementary Schools Peachtree
Middle Schools Pinckneyville
High Schools Out Of Area
Others
HOA Fee Include Other
Tax ID R6311 050
Security Features Security System,Smoke Detector(s)
Acceptable Financing Cash, Conventional, FHA, VA Loan
Listing Terms Cash, Conventional, FHA, VA Loan
Special Listing Condition Resale
Read Less
Want to know what your home might be worth? Contact us for a FREE valuation!

Our team is ready to help you sell your home for the highest possible price ASAP

© 2025 Georgia Multiple Listing Service. All Rights Reserved.





