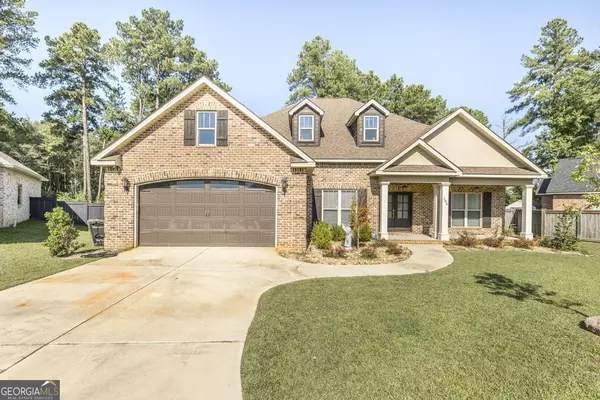$419,900
$419,900
For more information regarding the value of a property, please contact us for a free consultation.
105 Maidenhair Kathleen, GA 31047
5 Beds
3 Baths
2,557 SqFt
Key Details
Sold Price $419,900
Property Type Single Family Home
Sub Type Single Family Residence
Listing Status Sold
Purchase Type For Sale
Square Footage 2,557 sqft
Price per Sqft $164
Subdivision The Woodlands
MLS Listing ID 10392465
Sold Date 12/13/24
Style Traditional
Bedrooms 5
Full Baths 3
HOA Fees $360
HOA Y/N Yes
Originating Board Georgia MLS 2
Year Built 2019
Annual Tax Amount $4,873
Tax Year 2023
Lot Size 0.390 Acres
Acres 0.39
Lot Dimensions 16988.4
Property Description
Welcome Home To This Five Bedroom, Three Bath, 2557sqft Home Situation on 0.39 Acres. At the End Of a Cul-De-Sac, and With No Neighbors Behind, You Will Find a Gorgeous Place To Call Your Own. Double Vanity In Each Bathroom, Walk-In Closet(s), Gas Logs, Separate Shower, Jetted Tub, Beautiful Hardwood Floors, Tile Floors, Carpet in Bedrooms, Dishwasher, Disposal, Cooktop/Oven Combo, Built-In Microwave, Refrigerator, Stainless Steel Appliances, Shiplap Accent Wall, Privacy Fence, Sprinkler System, Great Room, Master On Main Level, Split Floorplan, Separate Formal Dining Room, Granite Countertops, Island with Seating, Pantry, Eat-In Dining Area, Large Covered Front Porch, Tranquil Screened-In Back Patio with Ceiling Fan and Tongue & Groove Ceiling
Location
State GA
County Houston
Rooms
Basement None
Dining Room Separate Room
Interior
Interior Features Double Vanity, Master On Main Level, Separate Shower, Split Bedroom Plan, Tile Bath, Tray Ceiling(s), Walk-In Closet(s)
Heating Central
Cooling Central Air
Flooring Carpet, Hardwood, Tile
Fireplaces Number 1
Fireplace Yes
Appliance Dishwasher, Disposal, Electric Water Heater, Microwave, Oven/Range (Combo), Refrigerator, Stainless Steel Appliance(s)
Laundry Other
Exterior
Parking Features Garage, Garage Door Opener
Garage Spaces 2.0
Community Features None
Utilities Available Electricity Available, Sewer Connected
View Y/N No
Roof Type Composition
Total Parking Spaces 2
Garage Yes
Private Pool No
Building
Lot Description Level
Faces From S Houston Lake Rd, Turn Onto GA-127E. Turn Left Onto Woodlands Blvd, Turn Right Onto Hollowwood Way. Turn Right OntoMaidenhair Ct. 105 Maidenhair Ct Is Straigh Ahead In Cul-De-Sac.
Foundation Slab
Sewer Public Sewer
Water Public
Structure Type Brick
New Construction No
Schools
Elementary Schools Bonaire
Middle Schools Bonaire
High Schools Veterans
Others
HOA Fee Include None
Tax ID 0P64D0 046000
Special Listing Condition Resale
Read Less
Want to know what your home might be worth? Contact us for a FREE valuation!

Our team is ready to help you sell your home for the highest possible price ASAP

© 2025 Georgia Multiple Listing Service. All Rights Reserved.





