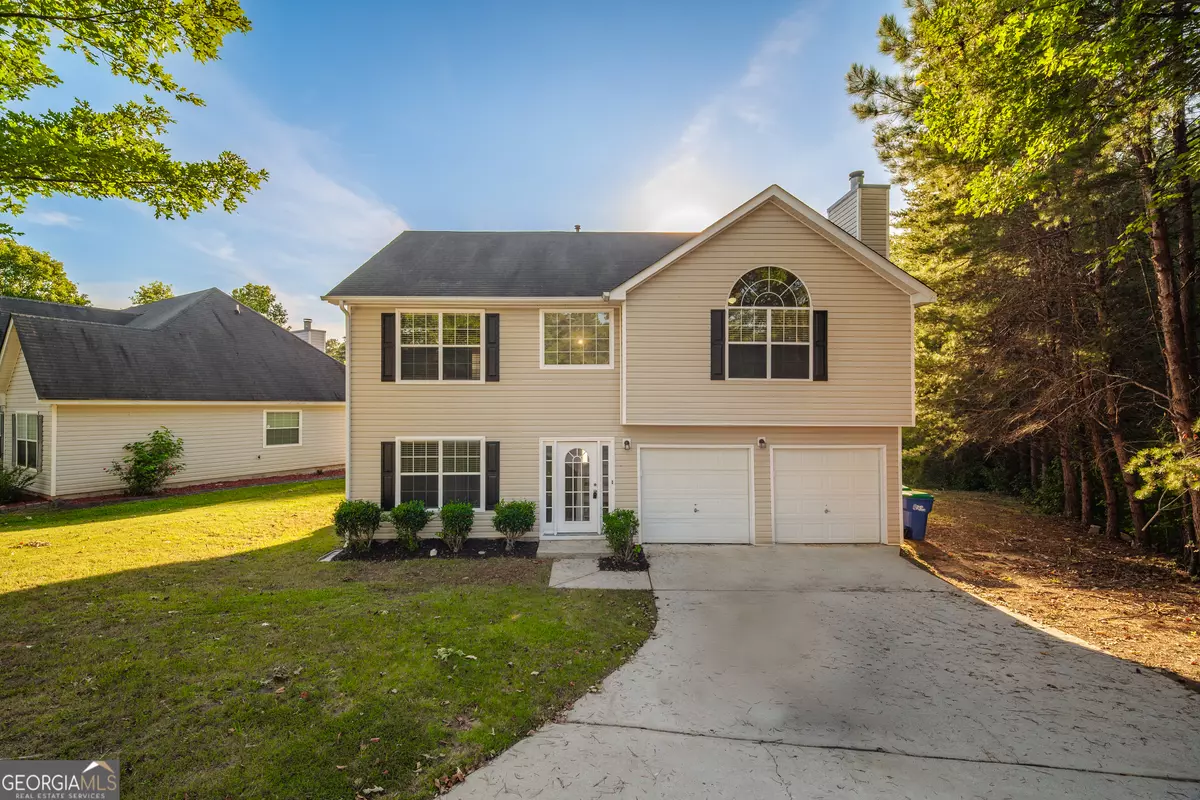$287,500
$284,999
0.9%For more information regarding the value of a property, please contact us for a free consultation.
6791 Derby Fairburn, GA 30213
3 Beds
2.5 Baths
7,753 Sqft Lot
Key Details
Sold Price $287,500
Property Type Single Family Home
Sub Type Single Family Residence
Listing Status Sold
Purchase Type For Sale
Subdivision Berkshire Place
MLS Listing ID 10370770
Sold Date 12/16/24
Style Ranch,Traditional
Bedrooms 3
Full Baths 2
Half Baths 1
HOA Fees $540
HOA Y/N Yes
Originating Board Georgia MLS 2
Year Built 2004
Annual Tax Amount $3,935
Tax Year 2023
Lot Size 7,753 Sqft
Acres 0.178
Lot Dimensions 7753.68
Property Description
Owner financing available! Welcome home to this stunning 3-bedroom, 2.5-bathroom house featuring new flooring throughout. The inviting living room boasts vaulted ceilings, creating an open and airy atmosphere Two bedrooms conveniently located on the main level provide easy access and comfort. The master bedroom is a retreat with elegant tray ceilings and a spa-like ensuite equipped with a tub and shower combo. Enjoy the community's fantastic amenities, including a refreshing pool and clubhouse. Don't miss your chance to own this beautiful home in a vibrant neighborhood.
Location
State GA
County Fulton
Rooms
Basement None
Interior
Interior Features In-Law Floorplan, Master On Main Level, Tray Ceiling(s), Vaulted Ceiling(s), Walk-In Closet(s)
Heating Central
Cooling Ceiling Fan(s), Central Air
Flooring Vinyl
Fireplaces Number 1
Fireplaces Type Gas Starter
Fireplace Yes
Appliance Dishwasher, Refrigerator
Laundry Upper Level
Exterior
Parking Features None
Community Features Clubhouse, None
Utilities Available Cable Available, Electricity Available, Natural Gas Available
Waterfront Description No Dock Or Boathouse
View Y/N No
Roof Type Composition
Garage No
Private Pool No
Building
Lot Description Other
Faces Please use gps
Foundation Slab
Sewer Public Sewer
Water Public
Structure Type Vinyl Siding
New Construction No
Schools
Elementary Schools Renaissance
Middle Schools Renaissance
High Schools Langston Hughes
Others
HOA Fee Include Other,Swimming
Tax ID 09F310201441415
Security Features Carbon Monoxide Detector(s)
Acceptable Financing Cash, Conventional, FHA, VA Loan
Listing Terms Cash, Conventional, FHA, VA Loan
Special Listing Condition Resale
Read Less
Want to know what your home might be worth? Contact us for a FREE valuation!

Our team is ready to help you sell your home for the highest possible price ASAP

© 2025 Georgia Multiple Listing Service. All Rights Reserved.





