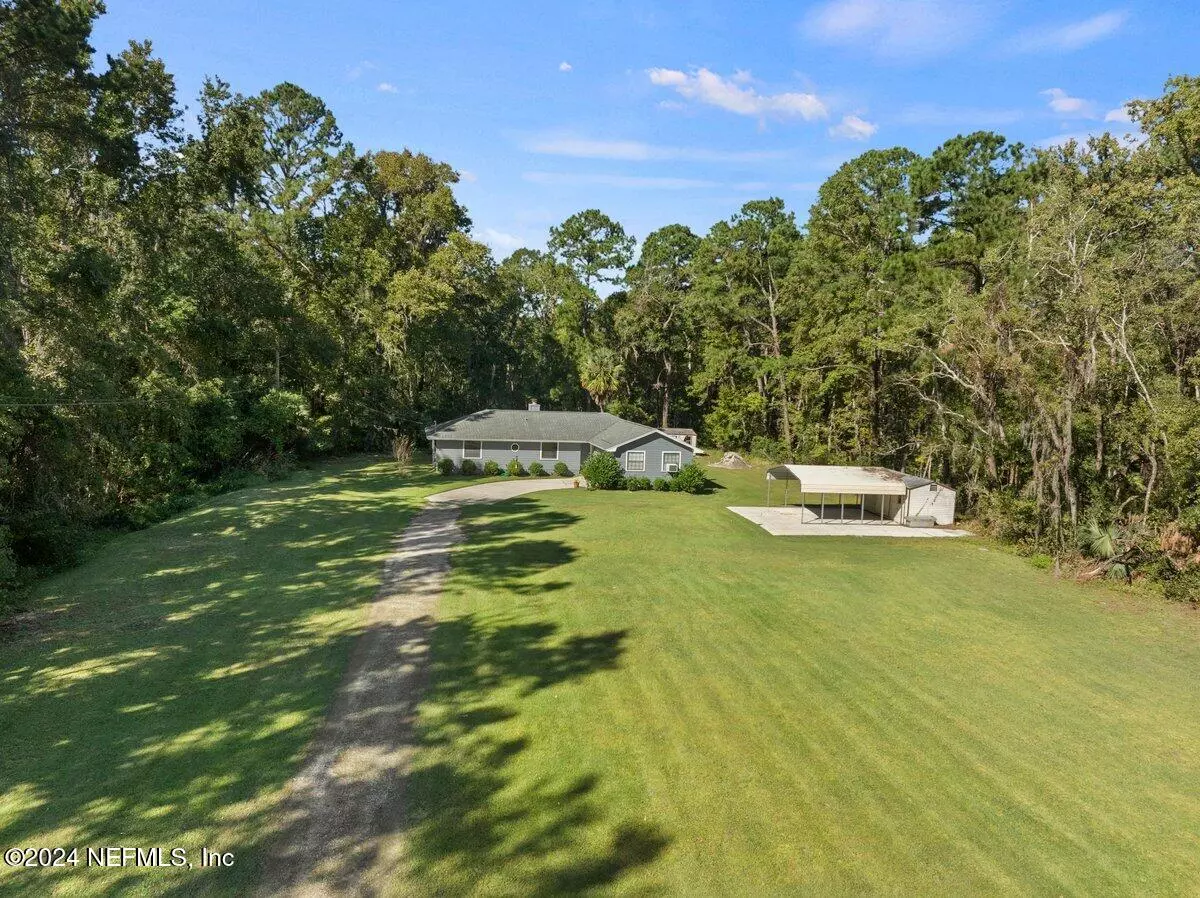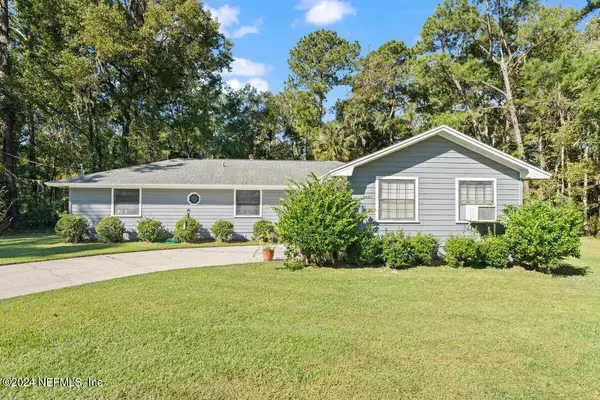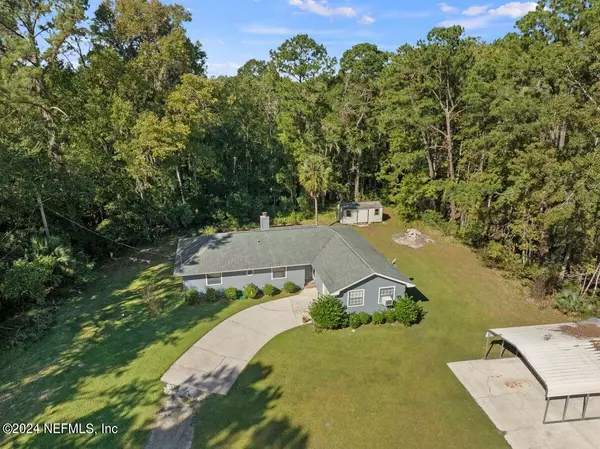$326,000
$290,000
12.4%For more information regarding the value of a property, please contact us for a free consultation.
260 MACHELLE DR Jacksonville, FL 32220
3 Beds
2 Baths
1,910 SqFt
Key Details
Sold Price $326,000
Property Type Single Family Home
Sub Type Single Family Residence
Listing Status Sold
Purchase Type For Sale
Square Footage 1,910 sqft
Price per Sqft $170
Subdivision Whitehouse
MLS Listing ID 2052649
Sold Date 12/20/24
Style Traditional
Bedrooms 3
Full Baths 2
HOA Y/N No
Originating Board realMLS (Northeast Florida Multiple Listing Service)
Year Built 1989
Annual Tax Amount $1,473
Lot Size 0.710 Acres
Acres 0.71
Property Description
Are you searching for affordable living outside of an HOA? This charming home offers ultimate privacy, surrounded by woods on three sides, with wild deer and turkey as your neighbors! Enjoy the freedom to bring your boat, RV, and all your toys—no HOA restrictions here. Plus, there's an option to purchase an additional acre of green space in front of the home. Recent upgrades include a new roof (2017) and a brand-new HVAC system (June 2024). Don't miss out on this unique opportunity for peaceful living!
Location
State FL
County Duval
Community Whitehouse
Area 081-Marietta/Whitehouse/Baldwin/Garden St
Direction From Beaver St take a right on Machelle Dr, house is all the way down at the end of the street. Take the drive past the first house and you'll see the blue house at the end of the driveway.
Rooms
Other Rooms Shed(s)
Interior
Heating Central
Cooling Central Air
Flooring Laminate
Fireplaces Number 1
Fireplace Yes
Exterior
Parking Features Additional Parking, Detached Carport
Carport Spaces 2
Pool None
Utilities Available Water Connected
View Trees/Woods
Roof Type Shingle
Porch Covered, Rear Porch
Garage No
Private Pool No
Building
Sewer Septic Tank
Water Public
Architectural Style Traditional
Structure Type Wood Siding
New Construction No
Schools
Elementary Schools White House
Middle Schools Baldwin
High Schools Baldwin
Others
Senior Community No
Tax ID 0018220025
Acceptable Financing Cash, Conventional, FHA, VA Loan
Listing Terms Cash, Conventional, FHA, VA Loan
Read Less
Want to know what your home might be worth? Contact us for a FREE valuation!

Our team is ready to help you sell your home for the highest possible price ASAP
Bought with EXIT INSPIRED REAL ESTATE





