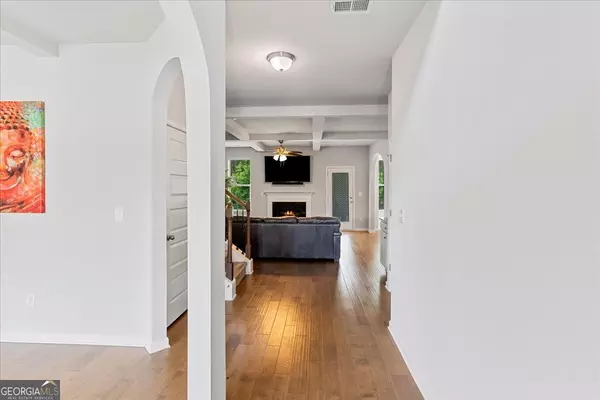$434,900
$430,000
1.1%For more information regarding the value of a property, please contact us for a free consultation.
3361 Alhambra Hampton, GA 30228
4 Beds
3.5 Baths
2,994 SqFt
Key Details
Sold Price $434,900
Property Type Single Family Home
Sub Type Single Family Residence
Listing Status Sold
Purchase Type For Sale
Square Footage 2,994 sqft
Price per Sqft $145
Subdivision Crystal Village
MLS Listing ID 10415941
Sold Date 12/20/24
Style Brick 4 Side
Bedrooms 4
Full Baths 3
Half Baths 1
HOA Y/N Yes
Originating Board Georgia MLS 2
Year Built 2018
Annual Tax Amount $6,177
Tax Year 2024
Lot Size 871 Sqft
Acres 0.02
Lot Dimensions 871.2
Property Description
Welcome Home to an immaculate Gem in the highly sought after Crystal Lake Village, swim & golf community!. This 4-Sided Brick Estate has top of the line finishes and elegant design. Step into the expansive living room where soaring coffered ceilings, a cozy fireplace and grand windows flood you with natural light. An open and spacious Culinary paradise awaits in the kitchen including a large island, granite countertops and stainless steel appliances. Entertain family and friends in the formal dining room which seats 12+ or the generous breakfast area leading to the backyard Oasis. Impressive Master On the Main includes a beautifully tiled Master Bathroom with a separate shower and soaking tub, a double vanity sink and a huge closet area providing ample space for your clothing and storage needs. The oversized Master Suite with sitting area & trey ceilings complete the Suite. Ascending upstairs through the fresh carpet leads you to 3 additional spacious bedrooms and 2 full bathrooms. The back patio adds a touch of luxury to outdoor living, adjacent to the golf course which is perfect for unwinding with a morning coffee or enjoying a refreshing drink in paradise. Easy access to shopping, restaurants, and the interstate.
Location
State GA
County Henry
Rooms
Basement None
Interior
Interior Features Double Vanity, High Ceilings, Master On Main Level, Separate Shower, Soaking Tub, Tile Bath, Entrance Foyer, Walk-In Closet(s)
Heating Central, Natural Gas
Cooling Ceiling Fan(s), Central Air
Flooring Carpet, Hardwood
Fireplaces Number 1
Fireplace Yes
Appliance Dishwasher, Disposal, Double Oven, Microwave, Refrigerator, Stainless Steel Appliance(s)
Laundry Other
Exterior
Parking Features Attached, Garage, Garage Door Opener
Community Features Clubhouse, Golf, Pool, Sidewalks, Street Lights, Walk To Schools
Utilities Available Cable Available, Electricity Available, High Speed Internet, Natural Gas Available, Phone Available, Sewer Available, Sewer Connected, Underground Utilities, Water Available
View Y/N No
Roof Type Other
Garage Yes
Private Pool No
Building
Lot Description Corner Lot, Level
Faces From I-75 North take Exit #224 Eagles Landing and make a right turn. Turn left on Flippen Rd and make a right onto McCullough Rd. Make a slight right turn onto Jonesboro Rd then make a left onto Dutchtown Rd. Turn left onto Links Blvd then right on Alhambra Cir. 3361 Alhambra is on your right
Sewer Public Sewer
Water Public
Structure Type Brick
New Construction No
Schools
Elementary Schools Dutchtown
Middle Schools Dutchtown
High Schools Dutchtown
Others
HOA Fee Include Facilities Fee,Other,Swimming
Tax ID 035D01016000
Special Listing Condition Resale
Read Less
Want to know what your home might be worth? Contact us for a FREE valuation!

Our team is ready to help you sell your home for the highest possible price ASAP

© 2025 Georgia Multiple Listing Service. All Rights Reserved.





