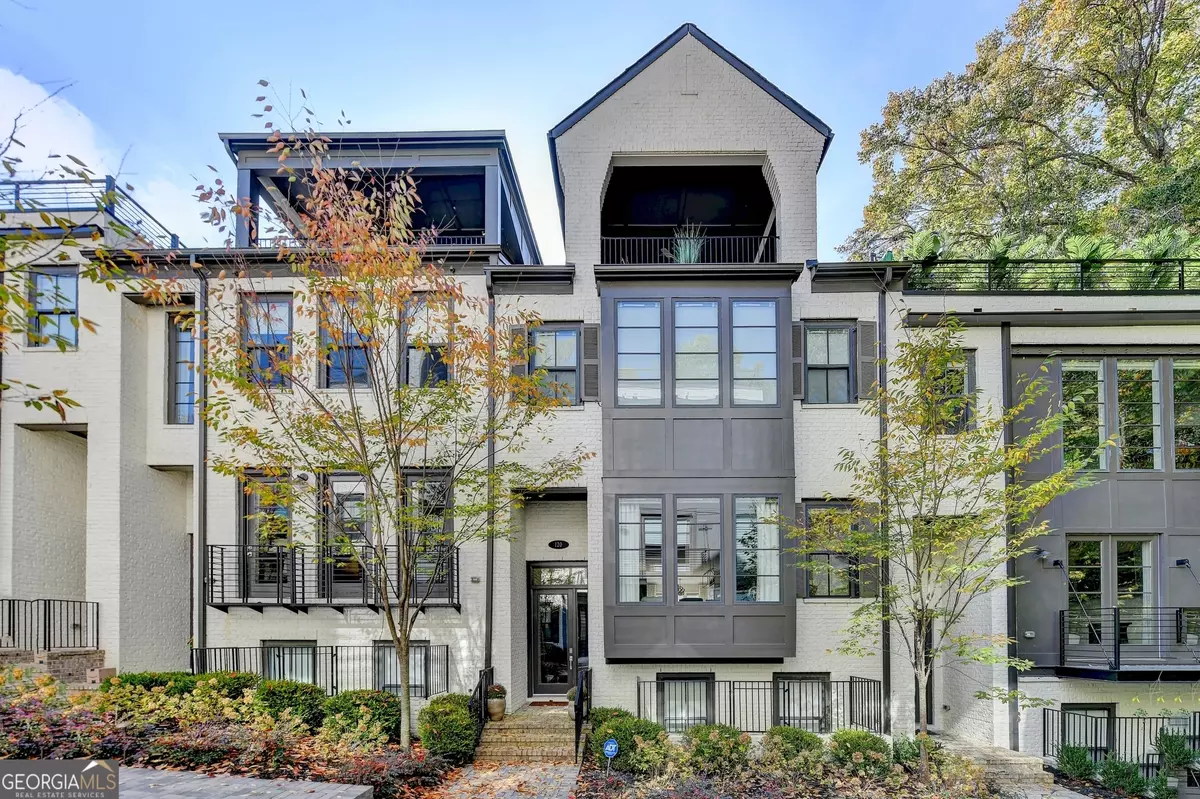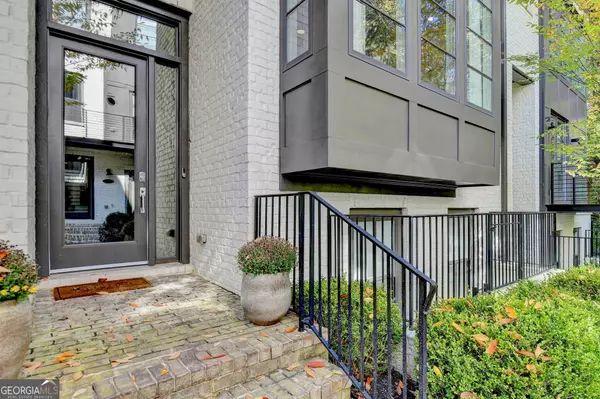$1,210,000
$1,300,000
6.9%For more information regarding the value of a property, please contact us for a free consultation.
120 Ridgely Sandy Springs, GA 30342
4 Beds
4.5 Baths
3,750 SqFt
Key Details
Sold Price $1,210,000
Property Type Townhouse
Sub Type Townhouse
Listing Status Sold
Purchase Type For Sale
Square Footage 3,750 sqft
Price per Sqft $322
Subdivision 120 West Wieuca
MLS Listing ID 10405266
Sold Date 12/20/24
Style Other
Bedrooms 4
Full Baths 4
Half Baths 1
HOA Fees $4,620
HOA Y/N Yes
Originating Board Georgia MLS 2
Year Built 2017
Annual Tax Amount $12,264
Tax Year 2022
Lot Size 1,219 Sqft
Acres 0.028
Lot Dimensions 1219.68
Property Description
Welcome to 120 Ridgely Court, a pristine, luxury townhome located in the beautiful 120 West Wieuca subdivision. This home boasts a modern and timeless design with luxury features and appliances throughout. From the entryway foyer you will ascend into the open-concept living area, complete with a sleek fireplace and spacious built-in shelving. Beyond the living area is the generously sized dining space and kitchen, which features professional-grade stainless steel appliances and a large quartz waterfall edge island. Adjacent to the kitchen is the breakfast nook and sitting area, both of which overlook the main-floor balcony, perfect for enjoying a morning cup of coffee. The upper level features an oversized master bedroom and en-suite bathroom, boasting sleek tile and quartz finishes, as well as a vast walk-in closet. The two additional bedrooms and bathrooms on the upper level are ideal for children's rooms, office or storage space. Access the private rooftop porch from the upper level, where you can enjoy company or escape to a peaceful lounge area. From the top floor, the private elevator will take you past the main floor, and down to the bottom floor, which features a fourth spacious bedroom and bathroom. The two car garage provides for additional privacy and space. Located just a short walk from the Chastain Market Shopping Centre, as well as Buckhead Village and Chastain Park, the convenience, sophistication, and comfortable feel of this luxury home are sure to please!
Location
State GA
County Fulton
Rooms
Basement Finished Bath, Daylight, Finished, Full
Interior
Interior Features Bookcases, High Ceilings, Tray Ceiling(s), Walk-In Closet(s)
Heating Central, Electric
Cooling Ceiling Fan(s), Central Air
Flooring Carpet, Hardwood
Fireplaces Number 1
Fireplaces Type Factory Built, Gas Starter, Living Room
Fireplace Yes
Appliance Microwave, Oven, Refrigerator
Laundry Upper Level
Exterior
Exterior Feature Other
Parking Features Garage, Garage Door Opener
Garage Spaces 4.0
Community Features Sidewalks, Street Lights
Utilities Available Cable Available, Electricity Available, Phone Available, Underground Utilities, Water Available
View Y/N No
Roof Type Other
Total Parking Spaces 4
Garage Yes
Private Pool No
Building
Lot Description Level
Faces Please use navigational tools.
Sewer Public Sewer
Water Public
Structure Type Brick
New Construction No
Schools
Elementary Schools High Point
Middle Schools Ridgeview
High Schools Independence
Others
HOA Fee Include Security
Tax ID 17 009400030826
Security Features Gated Community,Security System,Smoke Detector(s)
Special Listing Condition Resale
Read Less
Want to know what your home might be worth? Contact us for a FREE valuation!

Our team is ready to help you sell your home for the highest possible price ASAP

© 2025 Georgia Multiple Listing Service. All Rights Reserved.





