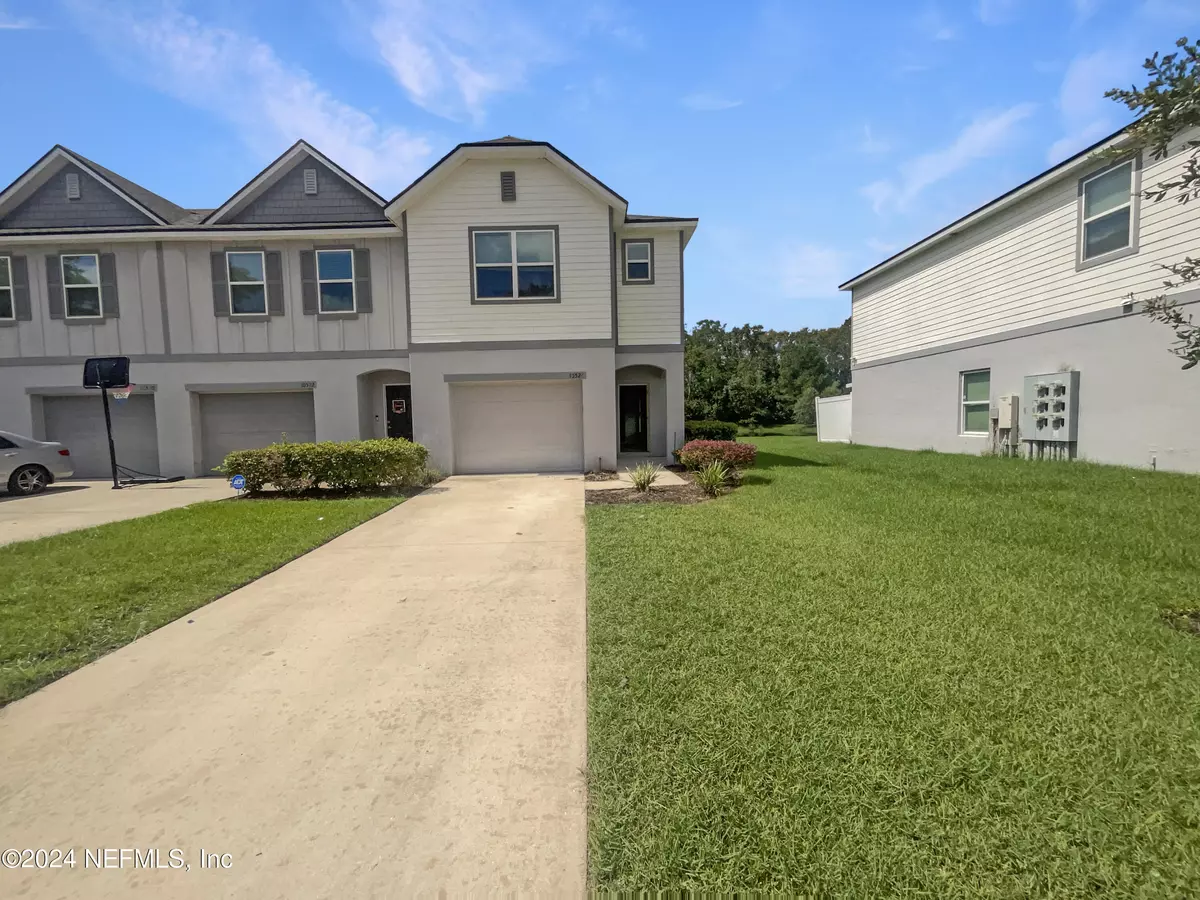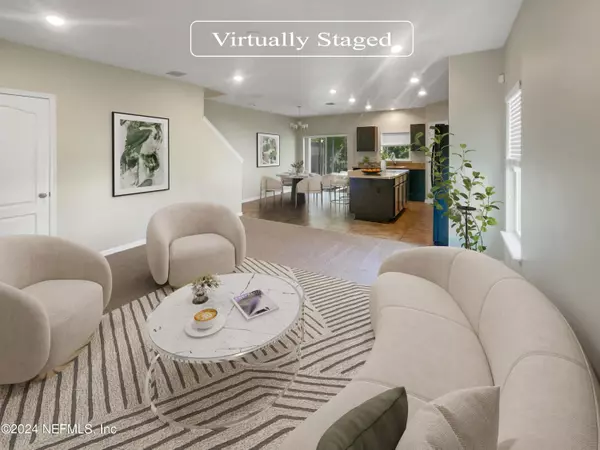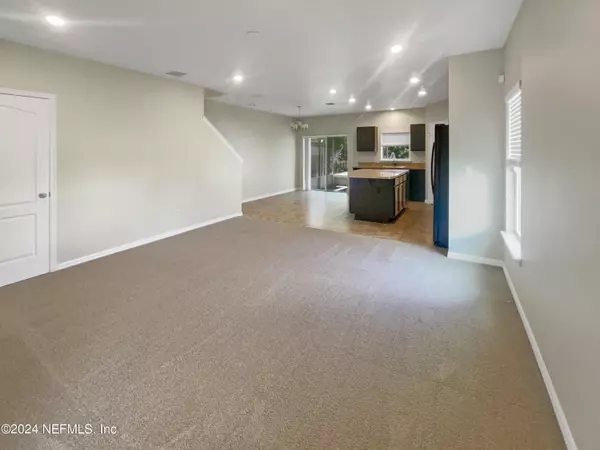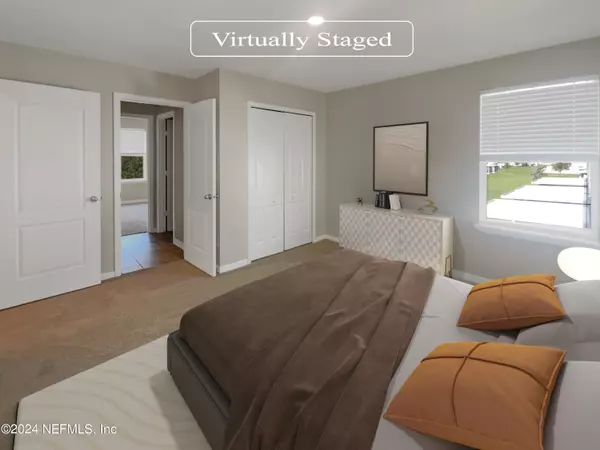$245,000
$245,000
For more information regarding the value of a property, please contact us for a free consultation.
10524 MAIDSTONE COVE DR Jacksonville, FL 32218
3 Beds
3 Baths
1,725 SqFt
Key Details
Sold Price $245,000
Property Type Townhouse
Sub Type Townhouse
Listing Status Sold
Purchase Type For Sale
Square Footage 1,725 sqft
Price per Sqft $142
Subdivision Trout River Station
MLS Listing ID 2048611
Sold Date 12/30/24
Style Traditional
Bedrooms 3
Full Baths 2
Half Baths 1
HOA Fees $137/mo
HOA Y/N Yes
Originating Board realMLS (Northeast Florida Multiple Listing Service)
Year Built 2018
Annual Tax Amount $1,986
Lot Size 3,920 Sqft
Acres 0.09
Property Description
A peaceful retreat from the hustle and bustle! Discover the perfect blend of comfort and convenience in
this beautiful 3-bedroom, 2.5-bathroom modern townhouse. This corner unit is situated on a serene pond
where you can relax on your screened-in lanai while enjoying the gorgeous view. Inside, the large living
space is the perfect gathering spot. Enjoy making meals in the nice size kitchen with large island. Upstairs the large primary suite comes complete with walk in closet and private bathroom. The secondary bedrooms overlook the pond with amble room for everyone. Situated on a cul-de-sac, this home has its
own garage and ample driveway. Convenient access to shopping, dining, downtown and the airport, makes this home your opportunity to have it all. Some Photos may be virtually staged.
Location
State FL
County Duval
Community Trout River Station
Area 091-Garden City/Airport
Direction I-295 to Lem Turner to Capper Road to Community and Subject home.
Interior
Interior Features Ceiling Fan(s), Eat-in Kitchen, Kitchen Island, Pantry, Primary Bathroom - Shower No Tub, Walk-In Closet(s)
Heating Central, Electric
Cooling Central Air, Electric
Flooring Carpet, Tile
Furnishings Unfurnished
Laundry Electric Dryer Hookup, Washer Hookup
Exterior
Parking Features Attached, Garage
Garage Spaces 1.0
Pool None
Utilities Available Electricity Connected, Water Connected
View Pond
Roof Type Shingle
Porch Covered, Patio, Screened
Total Parking Spaces 1
Garage Yes
Private Pool No
Building
Water Public
Architectural Style Traditional
Structure Type Stucco
New Construction No
Schools
Elementary Schools Garden City
Middle Schools Highlands
High Schools Jean Ribault
Others
Senior Community No
Tax ID 0202822805
Acceptable Financing Cash, Conventional, FHA, VA Loan
Listing Terms Cash, Conventional, FHA, VA Loan
Read Less
Want to know what your home might be worth? Contact us for a FREE valuation!

Our team is ready to help you sell your home for the highest possible price ASAP
Bought with LA ROSA REALTY JACKSONVILLE, LLC.





