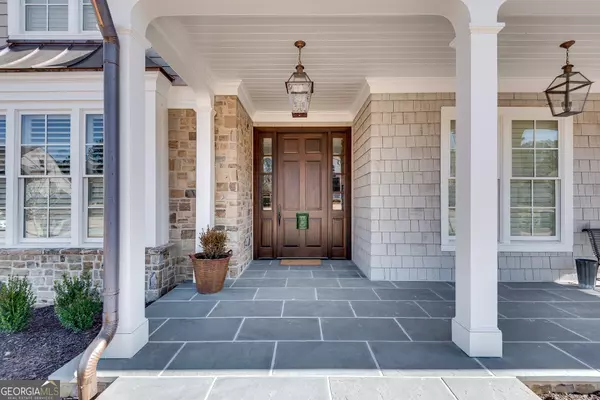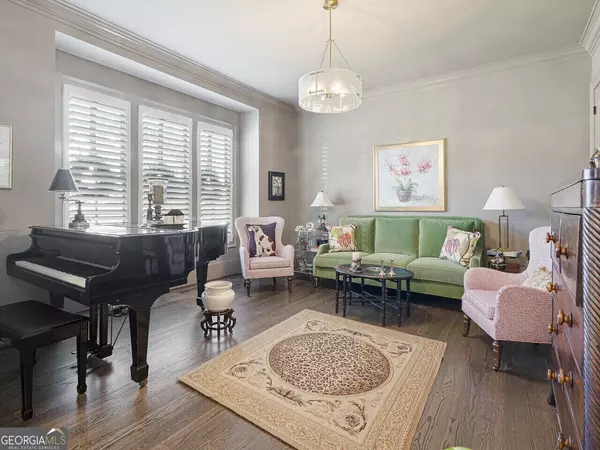$1,450,000
$1,850,000
21.6%For more information regarding the value of a property, please contact us for a free consultation.
4841 Hanalei Suwanee, GA 30024
3 Beds
3.5 Baths
3,938 SqFt
Key Details
Sold Price $1,450,000
Property Type Single Family Home
Sub Type Single Family Residence
Listing Status Sold
Purchase Type For Sale
Square Footage 3,938 sqft
Price per Sqft $368
Subdivision The River Club
MLS Listing ID 10350291
Sold Date 12/30/24
Style Brick 4 Side,Traditional
Bedrooms 3
Full Baths 3
Half Baths 1
HOA Y/N Yes
Originating Board Georgia MLS 2
Year Built 2022
Annual Tax Amount $3,890
Tax Year 2022
Lot Size 0.440 Acres
Acres 0.44
Lot Dimensions 19166.4
Property Description
Indulge in the epitome of luxury living at The River Club, a gated golf club community, where resort-style living meets exquisite craftsmanship. This meticulously designed home, built by the Obie Award-winning builder Gus Pounds, seamlessly combines comfort, functionality, and stunning golf course views. Revel in the convenience of main floor living, featuring a thoughtfully designed owner's suite. Every detail has been meticulously planned for comfort and accessibility. The heart of this home is a stunning kitchen, seamlessly connecting to the living room. Enjoy culinary delights while immersed in breathtaking views of the adjacent golf course. Ascend to the second floor, where a spacious family room awaits, along with two bedrooms and two bathrooms. This private retreat offers versatility for family members or guests. The unfinished walk-in attic provides a unique opportunity for storage or future expansion. Tailor this space to your needs, whether for additional storage or to easily build out for a larger home.
Location
State GA
County Gwinnett
Rooms
Basement None
Interior
Interior Features Double Vanity, High Ceilings, Master On Main Level
Heating Baseboard, Forced Air, Natural Gas
Cooling Central Air, Electric, Zoned
Flooring Carpet, Hardwood
Fireplaces Number 1
Fireplaces Type Factory Built, Family Room, Gas Log, Gas Starter
Fireplace Yes
Appliance Dishwasher, Disposal, Double Oven, Refrigerator
Laundry Other
Exterior
Parking Features Garage, Garage Door Opener, Kitchen Level, Side/Rear Entrance
Fence Back Yard, Fenced
Community Features Gated, Golf, Playground, Pool, Sidewalks, Street Lights, Tennis Court(s)
Utilities Available Cable Available, Electricity Available, Natural Gas Available, Phone Available, Sewer Available, Water Available
View Y/N No
Roof Type Composition
Garage Yes
Private Pool No
Building
Lot Description Level
Faces From 85, exit west on Sugarloaf Parkway. Right on Peachtree Industrial Boulevard. Left on Moore Road. Left on Crescent River Crossing. Right on Whitestone Way. Left on Middle Fork Trail. Left on Crescent River Pass NW. Right on Hanalei Hollow.
Sewer Public Sewer
Water Public
Structure Type Brick
New Construction No
Schools
Elementary Schools Level Creek
Middle Schools North Gwinnett
High Schools North Gwinnett
Others
HOA Fee Include Other
Tax ID R7283 022
Security Features Carbon Monoxide Detector(s),Gated Community,Smoke Detector(s)
Acceptable Financing Cash, Conventional
Listing Terms Cash, Conventional
Special Listing Condition Resale
Read Less
Want to know what your home might be worth? Contact us for a FREE valuation!

Our team is ready to help you sell your home for the highest possible price ASAP

© 2025 Georgia Multiple Listing Service. All Rights Reserved.





