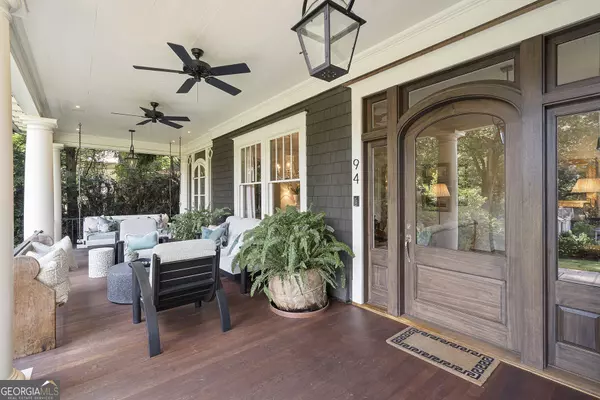Bought with Non-Mls Salesperson • Non-Mls Company
$3,300,000
$3,775,000
12.6%For more information regarding the value of a property, please contact us for a free consultation.
94 Peachtree WAY NE Atlanta, GA 30305
5 Beds
7.5 Baths
6,487 SqFt
Key Details
Sold Price $3,300,000
Property Type Single Family Home
Sub Type Single Family Residence
Listing Status Sold
Purchase Type For Sale
Square Footage 6,487 sqft
Price per Sqft $508
Subdivision Peachtree Heights
MLS Listing ID 10368408
Sold Date 12/30/24
Style Cape Cod,Craftsman,Traditional
Bedrooms 5
Full Baths 7
Half Baths 1
Construction Status Updated/Remodeled
HOA Y/N No
Year Built 1910
Annual Tax Amount $30,021
Tax Year 2023
Lot Size 0.448 Acres
Property Description
Experience luxury redefined in this exquisitely reimagined masterpiece by Frank Neely, boasting a breathtaking top-to-bottom redesign and renovation. With an unbeatable curb appeal and a private hilltop setting, this historic 100-year-old home retains its old-world charm while offering the modern amenities and floorplan today's buyers desire. The state-of-the-art, open-concept kitchen is a chef's dream, featuring a large island, double dishwashers, high end appliances, a walk-in pantry, and abundant storage and counterspace. The new primary suite is a showstopper with its dedicated sitting room, two designer bathrooms, dual walk-in closets, a laundry room, and a convenient coffee bar. The newly finished third floor offers two additional bedrooms and a bath. along with a versatile flex space currently used as an exercise room. The finished daylight terrace level includes an additional full bathroom, providing even more flex space. The property also features a two-car garage with a finished guest suite above, complete with a kitchenette and full bath. Endless outdoor living options include a charming covered front porch, a screened side porch, and a bluestone rear patio with a cozy fireplace - ideal for entertaining. Truly a one-of-a-kind home where no expense has been spared!
Location
State GA
County Fulton
Rooms
Basement Bath Finished, Concrete, Daylight, Finished
Interior
Interior Features Bookcases, High Ceilings, Separate Shower, Soaking Tub, Tray Ceiling(s), Walk-In Closet(s), Wet Bar
Heating Forced Air, Hot Water, Natural Gas, Zoned
Cooling Central Air, Electric, Zoned
Flooring Hardwood, Pine, Stone
Fireplaces Number 2
Fireplaces Type Family Room, Gas Starter, Living Room, Outside
Exterior
Exterior Feature Garden, Gas Grill, Sprinkler System
Parking Features Detached, Garage, Garage Door Opener, Parking Pad
Garage Spaces 2.0
Fence Back Yard, Fenced, Wood
Community Features Gated, Park, Playground, Pool, Sidewalks, Street Lights, Swim Team, Walk To Public Transit, Walk To Schools, Walk To Shopping
Utilities Available Cable Available, Electricity Available, Natural Gas Available, Water Available
View City
Roof Type Copper
Building
Story Three Or More
Sewer Public Sewer
Level or Stories Three Or More
Structure Type Garden,Gas Grill,Sprinkler System
Construction Status Updated/Remodeled
Schools
Elementary Schools Garden Hills
Middle Schools Sutton
High Schools North Atlanta
Others
Financing Conventional
Read Less
Want to know what your home might be worth? Contact us for a FREE valuation!

Our team is ready to help you sell your home for the highest possible price ASAP

© 2025 Georgia Multiple Listing Service. All Rights Reserved.





