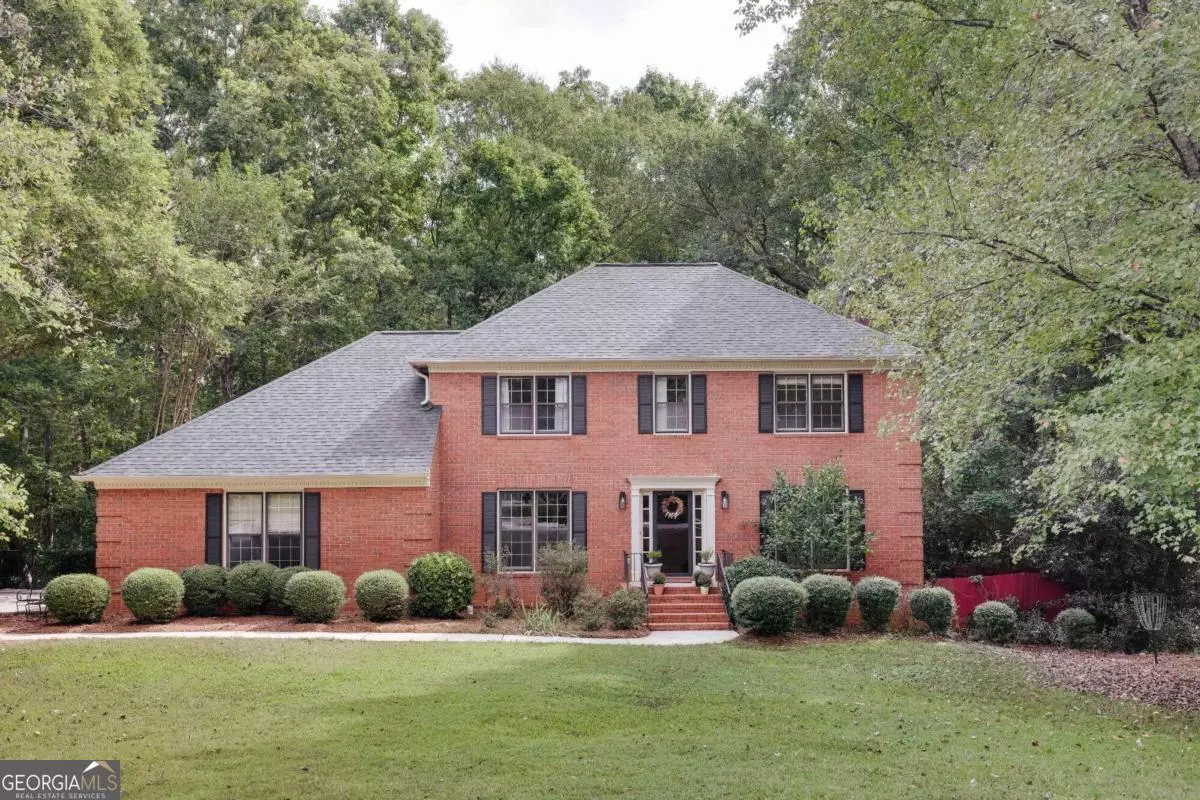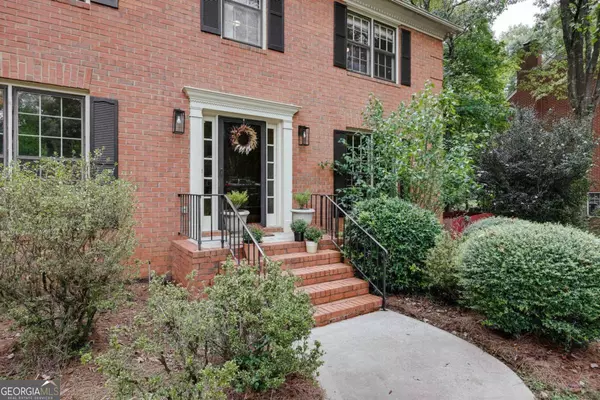$415,000
$419,000
1.0%For more information regarding the value of a property, please contact us for a free consultation.
342 Chesterfield Bogart, GA 30622
5 Beds
3.5 Baths
3,427 SqFt
Key Details
Sold Price $415,000
Property Type Single Family Home
Sub Type Single Family Residence
Listing Status Sold
Purchase Type For Sale
Square Footage 3,427 sqft
Price per Sqft $121
Subdivision Huntington Park
MLS Listing ID 10388860
Sold Date 12/31/24
Style Brick 3 Side,Traditional
Bedrooms 5
Full Baths 3
Half Baths 1
HOA Fees $50
HOA Y/N Yes
Originating Board Georgia MLS 2
Year Built 1988
Annual Tax Amount $3,401
Tax Year 2024
Lot Size 0.620 Acres
Acres 0.62
Lot Dimensions 27007.2
Property Description
Welcome to 342 Chesterfield Road, a traditional brick home in the well-maintained and established Clarke County neighborhood of Huntington Park. Located in West Athens/Bogart, this spacious 3,400 square foot home has 5 bedrooms, 3.5 baths, a finished basement and a two-car garage, making it an excellent value in todays market. Situated on an approximately 0.62 acre lot, this 1988 built home has an attractive brick exterior and shape, and inside youll find a well-designed floor plan with multiple living spaces. Upon entering the front door, the main level leads past an office/secondary living space and dining room to the main living room, complete with a fireplace, built-in shelving and a door to the back deck. All of the main and second level flooring is LVP or tile, and the tasteful paint colors, fun wallpaper and wood shutters give this home a charming personality. The bright kitchen, breakfast room and laundry are located together off the living and dining rooms, and a half bath is located conveniently between the main level rooms. The garage is accessible from the breakfast room as well. Up the central staircase youll find four bedrooms, including the primary suite, and a hall bath. The large primary suite features a walk-in closet and spacious bath, complete with soaking tub, double vanity and tiled shower. If the 2,400 square feet of above-grade square footage isnt enough for you, there is over 1,000 square feet of finished space in the basement as well! Downstairs youll find a den (with a second fireplace!), a 5th bedroom, full bath and two flex/utility spaces (one is currently an art studio!). The basement level also leads outside to the backyard and concrete patio. The wooded backyard is low maintenance with many mature trees, and the wooden deck off the main level is perfect for grilling out. The neighborhood association owns the property behind the house and that land provides easy access to a beautiful creek. 342 Chesterfield Road is a quick drive to groceries, restaurants and shopping on Atlanta Highway (including the Georgia Square Mall Redevelopment!) and Epps Bridge, and the west Athens location makes commuting to Atlanta easier. The brick exterior, 5 year old roof, 1.5 year old water heater and termite bond make this a smart investment come tour today!
Location
State GA
County Clarke
Rooms
Other Rooms Shed(s)
Basement Exterior Entry, Finished, Interior Entry
Interior
Interior Features Central Vacuum, Split Foyer, Tray Ceiling(s), Entrance Foyer, Vaulted Ceiling(s)
Heating Central, Dual, Forced Air, Natural Gas
Cooling Dual, Electric
Flooring Carpet, Laminate, Tile
Fireplaces Number 1
Fireplaces Type Basement, Living Room
Equipment Intercom
Fireplace Yes
Appliance Dishwasher, Disposal, Dryer, Microwave, Refrigerator, Washer
Laundry Other
Exterior
Parking Features Attached, Garage, Garage Door Opener, None, Off Street
Garage Spaces 4.0
Community Features None
Utilities Available Cable Available
View Y/N No
Roof Type Composition
Total Parking Spaces 4
Garage Yes
Private Pool No
Building
Lot Description Level, Sloped
Faces Cleveland Road to Huntington Park on right. Take W. Huntington to stop sign and turn left. House on right.
Sewer Public Sewer
Water Public
Structure Type Brick
New Construction No
Schools
Elementary Schools Cleveland Road
Middle Schools Burney Harris Lyons
High Schools Clarke Central
Others
HOA Fee Include Other
Tax ID 071A2 A009
Special Listing Condition Resale
Read Less
Want to know what your home might be worth? Contact us for a FREE valuation!

Our team is ready to help you sell your home for the highest possible price ASAP

© 2025 Georgia Multiple Listing Service. All Rights Reserved.





