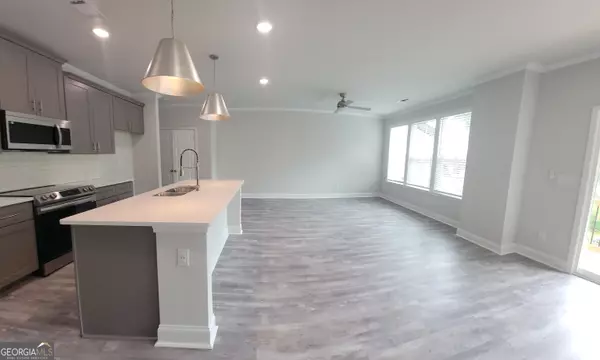Bought with Arthur Best • Best Realty, LLC
$470,000
$489,347
4.0%For more information regarding the value of a property, please contact us for a free consultation.
5080 Insperon LN #39 Peachtree Corners, GA 30092
3 Beds
2.5 Baths
Key Details
Sold Price $470,000
Property Type Condo
Sub Type Condominium
Listing Status Sold
Purchase Type For Sale
Subdivision Town Center Overlook
MLS Listing ID 10301752
Sold Date 12/31/24
Style Contemporary,Other
Bedrooms 3
Full Baths 2
Half Baths 1
Construction Status New Construction
HOA Y/N Yes
Year Built 2023
Tax Year 2023
Property Description
Quick Closing!-Discover the elegance of Town Center Overlook, an exclusive gated condominium subdivision nestled in the heart of Peachtree Corners. This intimate community offers residents the pinnacle of luxury condo living, just steps away from the upscale dining and shopping experiences of The Forum and Peachtree Corners Town Center. The Olmstead Plan features a stunning 3-bedroom, 2.5-bath, 3-level layout with an open-concept kitchen, family, and casual dining area on the second level. The kitchen is equipped with stainless steel appliances, an oversized island, a spacious pantry, and cabinets with soft-close doors and drawers. Enjoy warm days and cool nights on the covered back porch extending off the second level. The third level includes two sizable secondary bedrooms and a sweeping ownerCOs retreat with a delightful ownerCOs bath featuring a separate shower, double vanity, and walk-in closet.
Location
State GA
County Gwinnett
Rooms
Basement None
Interior
Interior Features High Ceilings, Pulldown Attic Stairs, Tray Ceiling(s), Walk-In Closet(s)
Heating Electric, Forced Air, Zoned
Cooling Ceiling Fan(s), Electric, Zoned
Flooring Carpet, Hardwood, Laminate
Exterior
Exterior Feature Other
Parking Features Attached, Garage, Garage Door Opener, Side/Rear Entrance
Garage Spaces 1.0
Fence Fenced
Community Features Gated, Sidewalks, Street Lights, Walk To Shopping
Utilities Available Electricity Available, Sewer Available, Underground Utilities, Water Available
Waterfront Description No Dock Or Boathouse
View City
Roof Type Composition
Building
Story Three Or More
Foundation Slab
Sewer Public Sewer
Level or Stories Three Or More
Structure Type Other
Construction Status New Construction
Schools
Elementary Schools Berkeley Lake
Middle Schools Duluth
High Schools Duluth
Others
Acceptable Financing Cash, Conventional
Listing Terms Cash, Conventional
Financing Conventional
Read Less
Want to know what your home might be worth? Contact us for a FREE valuation!

Our team is ready to help you sell your home for the highest possible price ASAP

© 2025 Georgia Multiple Listing Service. All Rights Reserved.





