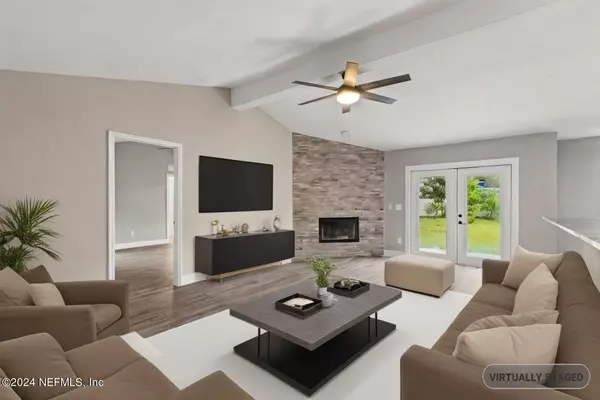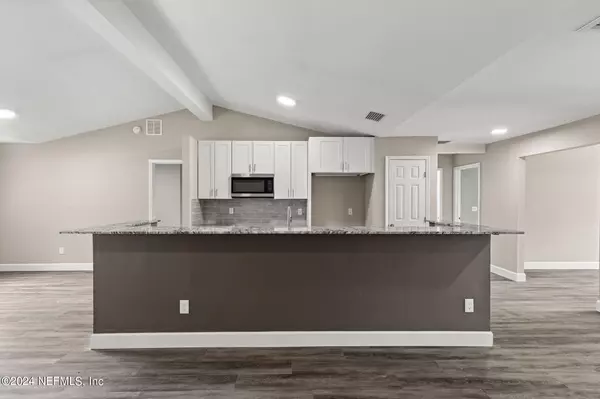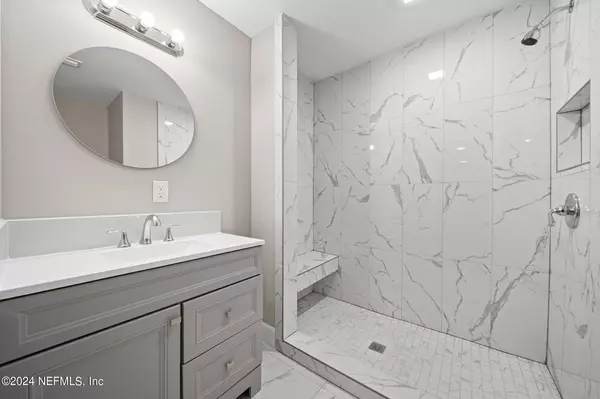$469,900
$469,900
For more information regarding the value of a property, please contact us for a free consultation.
12510 FALLOHIDE LN Jacksonville, FL 32225
4 Beds
2 Baths
1,981 SqFt
Key Details
Sold Price $469,900
Property Type Single Family Home
Sub Type Single Family Residence
Listing Status Sold
Purchase Type For Sale
Square Footage 1,981 sqft
Price per Sqft $237
Subdivision Sterling Ridge
MLS Listing ID 2047547
Sold Date 01/13/25
Style Ranch
Bedrooms 4
Full Baths 2
Construction Status Updated/Remodeled
HOA Y/N No
Originating Board realMLS (Northeast Florida Multiple Listing Service)
Year Built 1996
Annual Tax Amount $5,279
Lot Size 0.300 Acres
Acres 0.3
Property Description
Don't miss this beautifully remodeled 4-Bed/2-Bath Girvin Road charmer located just 6 miles to Neptune Beach! Nestled on a quiet cul-de-sac in the Sterling Ridge section of Grogan's Bluff, 12510 Fallohide Lane offers a spacious 1/3-acre lot—perfect for adding a pool, outdoor kitchen, or your dream garden. Step inside the nearly 2,000-sqft open, airy floor plan with an abundance of windows, flooding the home with natural light. The oversized primary bedroom is a true retreat, featuring two large walk-in closets for ample storage. The kitchen boasts all-new cabinetry and countertops, while both bathrooms have been completely reimagined with stunning tile work, walk-in showers and chic finishes. Major updates include a brand-new roof, HVAC system, and water heater, all installed in 2024. Freshly painted inside and out, with all-new light fixtures, this home is truly move-in ready. No detail was overlooked in this remodel—you'll love everything it has to offer!
Location
State FL
County Duval
Community Sterling Ridge
Area 043-Intracoastal West-North Of Atlantic Blvd
Direction FL-10 E/Atlantic Blvd. Left on Girvin Rd. Turn left onto Wilderland Dr. Turn left onto Celebrant Dr. Turn left onto Fallohide Ln
Interior
Interior Features Ceiling Fan(s), Entrance Foyer, Kitchen Island, Open Floorplan, Primary Bathroom - Shower No Tub, Smart Thermostat, Split Bedrooms, Vaulted Ceiling(s), Walk-In Closet(s)
Heating Central, Electric
Cooling Electric
Flooring Tile, Vinyl
Fireplaces Number 1
Furnishings Unfurnished
Fireplace Yes
Laundry Electric Dryer Hookup, In Unit, Washer Hookup
Exterior
Parking Features Attached, Garage, Garage Door Opener
Garage Spaces 2.0
Fence Back Yard, Vinyl
Utilities Available Cable Available, Electricity Connected, Sewer Connected, Water Connected
View City, Other
Roof Type Shingle
Porch Front Porch
Total Parking Spaces 2
Garage Yes
Private Pool No
Building
Lot Description Cul-De-Sac, Few Trees, Irregular Lot
Faces East
Sewer Public Sewer
Water Public
Architectural Style Ranch
Structure Type Fiber Cement,Wood Siding
New Construction No
Construction Status Updated/Remodeled
Schools
Elementary Schools Abess Park
Middle Schools Landmark
High Schools Sandalwood
Others
Senior Community No
Tax ID 1622002590
Security Features Carbon Monoxide Detector(s),Smoke Detector(s)
Acceptable Financing Cash, Conventional, FHA, VA Loan
Listing Terms Cash, Conventional, FHA, VA Loan
Read Less
Want to know what your home might be worth? Contact us for a FREE valuation!

Our team is ready to help you sell your home for the highest possible price ASAP
Bought with DJ & LINDSEY REAL ESTATE





