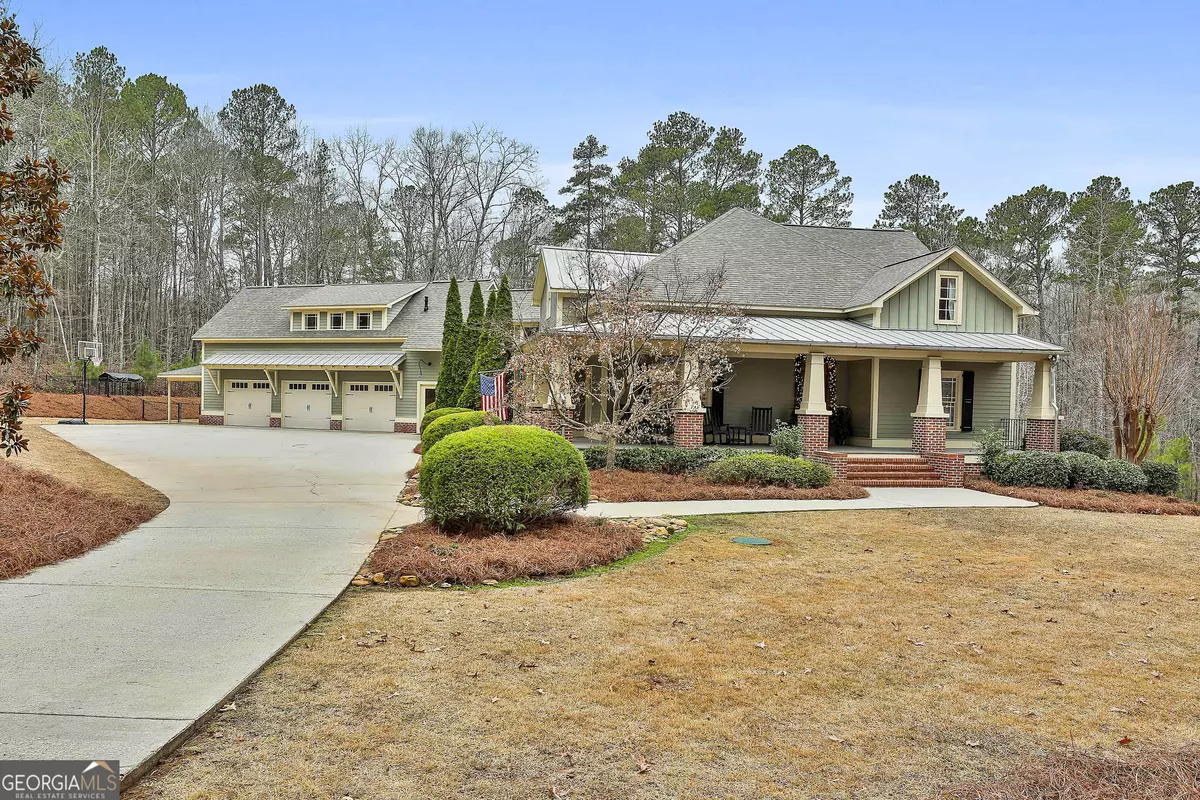$1,080,000
$1,195,000
9.6%For more information regarding the value of a property, please contact us for a free consultation.
200 Marthas Fayetteville, GA 30215
5 Beds
5.5 Baths
6,409 SqFt
Key Details
Sold Price $1,080,000
Property Type Single Family Home
Sub Type Single Family Residence
Listing Status Sold
Purchase Type For Sale
Square Footage 6,409 sqft
Price per Sqft $168
Subdivision Windridge
MLS Listing ID 10431905
Sold Date 01/15/25
Style Craftsman
Bedrooms 5
Full Baths 5
Half Baths 1
HOA Y/N No
Originating Board Georgia MLS 2
Year Built 2002
Annual Tax Amount $10,367
Tax Year 2023
Lot Size 5.000 Acres
Acres 5.0
Lot Dimensions 5
Property Description
This stunning southern masterpiece offers approximately 6,400 square feet of superb quality across three finished levels, complete with a full separate walkup apartment over garage. Hidden on five breathtaking acres located just minutes from Trilith, Peachtree City, and Senoia. This exclusive home welcomes you with a private bridge leading to beautifully manicured grounds. The casually elegant design features reclaimed antique heart pine floors, a two-story great room with a floor-to-ceiling brick fireplace, and a banquet-sized dining room. The chef's kitchen is timeless, boasting custom cabinets, granite countertops, a center island, and upscale stainless steel appliances, including dual KitchenAid ovens, a Bosch dishwasher, and a new professional induction cooktop with telescoping downdraft. A wine and coffee bar adds a touch of convenience and luxury. The main-level owner's suite is a private sanctuary, offering a sitting area or office, a spa-like bath, and a walk-in closet with custom organizer shelving. Upstairs, you'll find three generously sized bedrooms, a loft or computer center, and access to the private apartment. The apartment features its own living room, kitchen, bedroom suite, laundry, water heater, and separate HVAC system. Entrances from the garage and the upstairs, making this space perfect for in-laws, teens, or guests. The terrace level is an entertainer's dream, offering recreation and billiard rooms, an exercise room, a guest suite, and a 4th-car garage or workshop. Outdoor living reaches new heights with a lagoon-style heated gunite pool complete with a beach entry, flagstone coping, and a saltwater system. The home also includes a charming front porch with a tin roof, screened porch, and a large grilling deck overlooking the backyard oasis. This home is filled with modern upgrades, including a new roof, freshly painted interior, newer HVAC units, dual Rinnai tankless water heaters, and a Kohler commercial-grade whole-house backup generator run by underground propane. Dual septic fields provide additional convenience. Located in a award-winning Whitewater/Minter school district with quick access to shopping and restaurants, this property offers an unmatched combination of luxury, privacy, and convenience. Schedule your private tour today to experience this rare opportunity for yourself!
Location
State GA
County Fayette
Rooms
Basement Bath Finished, Boat Door, Concrete, Daylight, Exterior Entry, Finished, Full, Interior Entry
Interior
Interior Features Double Vanity, In-Law Floorplan, Master On Main Level, Separate Shower, Soaking Tub, Tile Bath, Vaulted Ceiling(s), Walk-In Closet(s)
Heating Central, Dual
Cooling Central Air
Flooring Carpet, Hardwood, Wood, Tile
Fireplaces Number 2
Fireplace Yes
Appliance Cooktop, Dishwasher, Disposal, Double Oven, Gas Water Heater, Ice Maker
Laundry Mud Room, Upper Level
Exterior
Parking Features Attached, Basement, Carport, Garage, Garage Door Opener, Kitchen Level, Parking Shed, Side/Rear Entrance
Pool Heated, In Ground, Salt Water
Community Features None
Utilities Available Cable Available, Electricity Available, High Speed Internet, Propane, Underground Utilities
View Y/N No
Roof Type Composition
Garage Yes
Private Pool Yes
Building
Lot Description Cul-De-Sac, Private
Faces GPS
Sewer Septic Tank
Water Private, Well
Structure Type Brick,Concrete
New Construction No
Schools
Elementary Schools Sara Harp Minter
Middle Schools Whitewater
High Schools Whitewater
Others
HOA Fee Include None
Tax ID 070204006
Special Listing Condition Resale
Read Less
Want to know what your home might be worth? Contact us for a FREE valuation!

Our team is ready to help you sell your home for the highest possible price ASAP

© 2025 Georgia Multiple Listing Service. All Rights Reserved.





