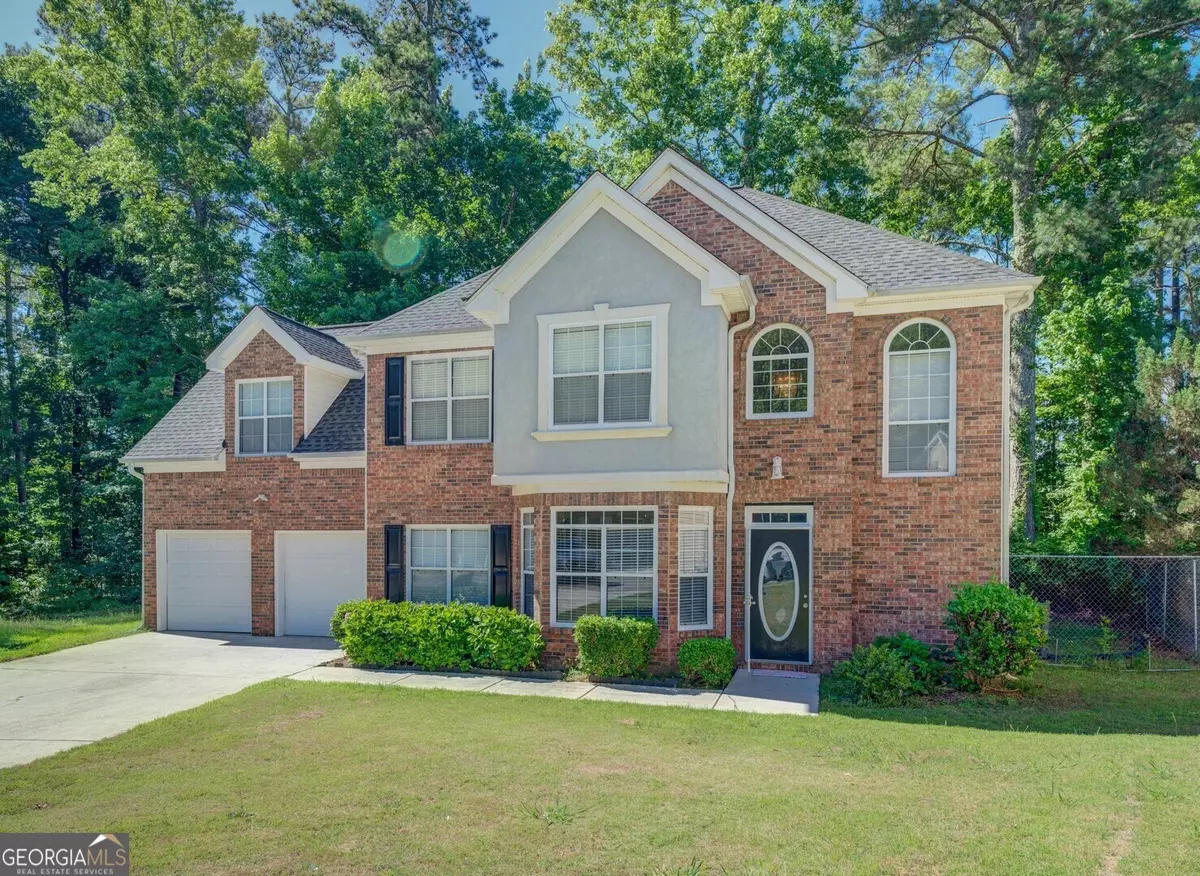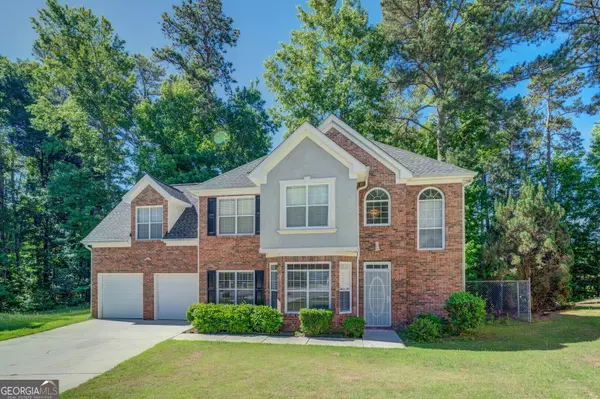$305,000
$305,000
For more information regarding the value of a property, please contact us for a free consultation.
325 Derby DR Riverdale, GA 30274
4 Beds
2.5 Baths
2,138 SqFt
Key Details
Sold Price $305,000
Property Type Single Family Home
Sub Type Single Family Residence
Listing Status Sold
Purchase Type For Sale
Square Footage 2,138 sqft
Price per Sqft $142
Subdivision Meadows Of Coventey
MLS Listing ID 10406342
Sold Date 01/21/25
Style Brick Front,Traditional
Bedrooms 4
Full Baths 2
Half Baths 1
HOA Y/N No
Originating Board Georgia MLS 2
Year Built 2000
Annual Tax Amount $4,000
Tax Year 2023
Lot Size 8,886 Sqft
Acres 0.204
Lot Dimensions 8886.24
Property Sub-Type Single Family Residence
Property Description
Lovely 4-bedroom 2.5 bath home located in Riverdale. This spacious cul-de-sac home is in a quiet community with NO HOA. It is conveniently located close to schools, parks, restaurants, shopping, and Hartsfield International Airport. Upon entry into the 2-story foyer you have a large formal dining room which is adjacent to the eat-in kitchen that comes equipped will all appliances. The kitchen has beautiful white cabinets and a separate desk/coffee bar. The family room has a large masonry gas fireplace. Upstairs you will find three spacious bedrooms with very roomy closets, a shared full bathroom, and additional storage. The oversized main suite is a lovely oasis, with separate his and hers walk in closets, sitting area, and a large ensuite equipped with a whirlpool tub. This home has everything. The fenced backyard is private and wooded. The roof and A/C are newer at 5 years old. Additionally, the house has recently been painted. Schedule your tour today
Location
State GA
County Clayton
Rooms
Basement None
Dining Room Separate Room
Interior
Interior Features Double Vanity, Separate Shower, Entrance Foyer
Heating Natural Gas
Cooling Central Air, Electric
Flooring Carpet, Vinyl
Fireplaces Number 1
Fireplaces Type Family Room, Gas Starter
Fireplace Yes
Appliance Dishwasher, Microwave, Oven/Range (Combo), Refrigerator
Laundry In Garage
Exterior
Parking Features Attached, Garage
Fence Back Yard
Community Features None
Utilities Available Cable Available, Electricity Available, Natural Gas Available, Phone Available, Sewer Connected, Underground Utilities
View Y/N No
Roof Type Other
Garage Yes
Private Pool No
Building
Lot Description Cul-De-Sac, Private
Faces GPS Friendly. I75 south to GA 85 via exit 237A, travel for 5.6 miles to left on GA 138. Right onto Abington Drive, left onto Derby Drive. House on right.
Foundation Slab
Sewer Public Sewer
Water Public
Structure Type Brick
New Construction No
Schools
Elementary Schools Callaway
Middle Schools Kendrick
High Schools Riverdale
Others
HOA Fee Include None
Tax ID 13213B A052
Security Features Smoke Detector(s)
Acceptable Financing Cash, Conventional, FHA, VA Loan
Listing Terms Cash, Conventional, FHA, VA Loan
Special Listing Condition Resale
Read Less
Want to know what your home might be worth? Contact us for a FREE valuation!

Our team is ready to help you sell your home for the highest possible price ASAP

© 2025 Georgia Multiple Listing Service. All Rights Reserved.





