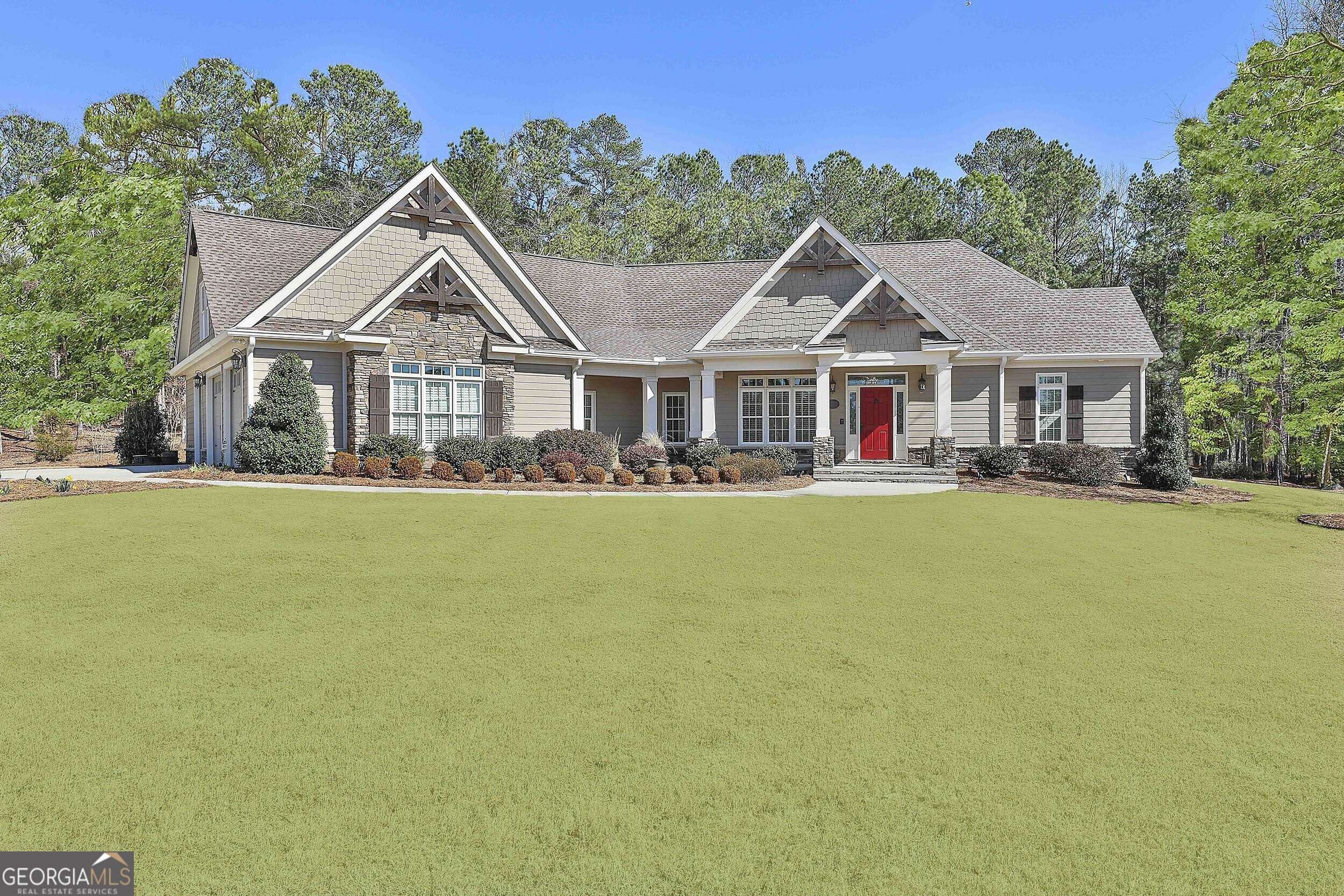$689,500
$689,500
For more information regarding the value of a property, please contact us for a free consultation.
103 Freshwater CT Fayetteville, GA 30215
4 Beds
3.5 Baths
3,301 SqFt
Key Details
Sold Price $689,500
Property Type Single Family Home
Sub Type Single Family Residence
Listing Status Sold
Purchase Type For Sale
Square Footage 3,301 sqft
Price per Sqft $208
Subdivision The Canoe Club
MLS Listing ID 10461665
Sold Date 03/18/25
Style Craftsman
Bedrooms 4
Full Baths 3
Half Baths 1
HOA Fees $700
HOA Y/N Yes
Originating Board Georgia MLS 2
Year Built 2019
Annual Tax Amount $6,986
Tax Year 2023
Lot Size 2.410 Acres
Acres 2.41
Lot Dimensions 2.41
Property Sub-Type Single Family Residence
Property Description
ABSOLUTELY PRISTINE OPEN RANCH DESIGN WITH TEEN SUITE UP, PERFECTLY SITUATED ON A PREMIER 2.14 ACRE MANICURED TREE LINED LOT ON A QUIET CUL-DE-SAC STREET IN POPULAR SWIM/TENNIS/LAKE COMMUNITY! This exceptional home, custom built by Bob Adams Homes, is simply dripping with "charm and character," featuring approximately 3300 sq ft of the latest designer touches and unforgettable curb appeal! Step inside and "fall in love" with this wide-open plan enhanced by a beautiful great room with stunning 12' coffered ceiling, stone fireplace, and "wall of windows," flowing directly into a true chef's kitchen plus sunny dining room! This "DREAM COME TRUE" kitchen is truly the center of the home, equipped with beautiful handcrafted white cabinets, soft close features, appliance garage, granite counters, island/bar, subway backsplash, accent lighting, huge walk-in pantry, and upscale GE Profile stainless appliances to include a dishwasher, beverage cooler, convection oven and microwave! The dining room has a beautiful picture window + door leading to an expanded screen porch, perfect for relaxing or outdoor entertaining! For those of you who work at home, there is also a home office enhanced by French doors for privacy! The owner's wing features a luxurious "king size" suite plus spa bath enhanced by raised granite vanities, soaking tub, expanded shower with frameless door, and spacious walk-in closet! On the opposite wing you will find two additional generous suites, each with direct access to a Jack and Jill bath. Don't miss the elegant powder room and wonderful laundry room featuring a quartz folding counter, cabinets, sink and room for full size refrigerator! Take the stairs to a gigantic bonus/teen en-suite with a full bath and separate HVAC too! Lots of room for the adult "toys" and workshop in this expanded 2.5 car garage + the sellers have added a back-up generator, remote controlled ring doorbells and cameras! Enjoy your gorgeous two-acre lot or take advantage of the AMAZING Canoe Club amenities including tennis courts, a pool, fishing dock, 2 lakes, and a clubhouse with a 24-hour fitness center. Located near Piedmont Hospital, Trilith Peachtree City, Fayetteville, and Atlanta plus quick access to shopping and all your favorite restaurants! AWARD WINNING FAYETTE COUNTY SCHOOLS TOO! WOW!
Location
State GA
County Fayette
Rooms
Basement None
Dining Room Separate Room
Interior
Interior Features Bookcases, Double Vanity, High Ceilings, In-Law Floorplan, Master On Main Level, Separate Shower, Soaking Tub, Split Bedroom Plan, Tile Bath, Walk-In Closet(s), Wine Cellar
Heating Central, Dual, Forced Air, Natural Gas
Cooling Ceiling Fan(s), Central Air, Dual, Electric
Flooring Carpet, Hardwood, Tile
Fireplaces Number 1
Fireplaces Type Factory Built, Family Room, Gas Log, Gas Starter
Fireplace Yes
Appliance Convection Oven, Cooktop, Dishwasher, Double Oven, Gas Water Heater, Microwave, Oven, Stainless Steel Appliance(s), Trash Compactor
Laundry Mud Room
Exterior
Exterior Feature Garden, Sprinkler System
Parking Features Attached, Garage, Garage Door Opener, Kitchen Level, Side/Rear Entrance, Storage
Garage Spaces 2.0
Community Features Clubhouse, Fitness Center, Lake, Park, Playground, Pool, Sidewalks, Street Lights, Tennis Court(s)
Utilities Available Cable Available, Electricity Available, High Speed Internet, Natural Gas Available, Phone Available, Underground Utilities, Water Available
View Y/N No
Roof Type Composition
Total Parking Spaces 2
Garage Yes
Private Pool No
Building
Lot Description Corner Lot, Cul-De-Sac, Greenbelt, Level, Private
Faces FROM HWY 54/74, TAKE HWY 54E TOWARD FAYETTEVILLE, RIGHT ONTO LESTER RD, RIGHT ONTO HUIET RD, TAKE 2ND EXIT FROM ROUNDABOUT ONTO MISTWATER, RIGHT ONTO WATERLACE WAY, RIGHT ONTO WATERCOLOR DR, RIGHT ONTO FRESHWATER CT.***THANKS FOR SHOWING*** P.S. THE MAILBOX SAYS 101 INSTEAD OF 103
Foundation Slab
Sewer Septic Tank
Water Public
Structure Type Concrete,Stone
New Construction No
Schools
Elementary Schools Cleveland
Middle Schools Bennetts Mill
High Schools Fayette County
Others
HOA Fee Include Facilities Fee,Management Fee,Other,Swimming,Tennis
Tax ID 070416006
Security Features Security System,Smoke Detector(s)
Acceptable Financing 1031 Exchange, Cash, Conventional, VA Loan
Listing Terms 1031 Exchange, Cash, Conventional, VA Loan
Special Listing Condition Resale
Read Less
Want to know what your home might be worth? Contact us for a FREE valuation!

Our team is ready to help you sell your home for the highest possible price ASAP

© 2025 Georgia Multiple Listing Service. All Rights Reserved.





