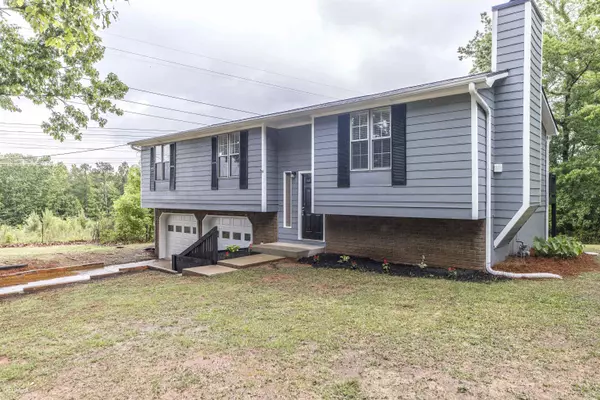3950 Yancey Douglasville, GA 30135
3 Beds
2 Baths
1,156 SqFt
UPDATED:
12/24/2024 06:05 AM
Key Details
Property Type Single Family Home
Sub Type Single Family Residence
Listing Status Active
Purchase Type For Sale
Square Footage 1,156 sqft
Price per Sqft $235
Subdivision Corner Heights
MLS Listing ID 10273072
Style Traditional
Bedrooms 3
Full Baths 2
HOA Y/N No
Originating Board Georgia MLS 2
Year Built 1983
Annual Tax Amount $1,736
Tax Year 2022
Lot Size 0.480 Acres
Acres 0.48
Lot Dimensions 20908.8
Property Description
Location
State GA
County Douglas
Rooms
Basement Daylight, Exterior Entry, Finished
Interior
Heating Central, Forced Air
Cooling Ceiling Fan(s), Central Air
Flooring Carpet, Vinyl
Fireplaces Number 1
Fireplaces Type Living Room
Fireplace Yes
Appliance Dishwasher, Oven/Range (Combo), Refrigerator
Laundry Mud Room
Exterior
Parking Features Attached, Garage
Garage Spaces 2.0
Community Features None
Utilities Available Cable Available, Electricity Available, Natural Gas Available, Sewer Available, Water Available
View Y/N No
Roof Type Composition
Total Parking Spaces 2
Garage Yes
Private Pool No
Building
Lot Description Private, Sloped
Faces From I-20 take exit 36 toward Chapel Hill Rd--turn south on Chapel Hill Rd. Turn right onto Stewart Mill Rd. Go 1.4 miles and turn left onto Yancey Rd. Home is 0.7 miles on the left.
Foundation Slab
Sewer Public Sewer
Water Public
Structure Type Other,Brick
New Construction No
Schools
Elementary Schools Chapel Hill
Middle Schools Chapel Hill
High Schools Chapel Hill
Others
HOA Fee Include None
Tax ID 00270150217
Security Features Smoke Detector(s)
Acceptable Financing Cash, Conventional, FHA, VA Loan
Listing Terms Cash, Conventional, FHA, VA Loan
Special Listing Condition Resale






