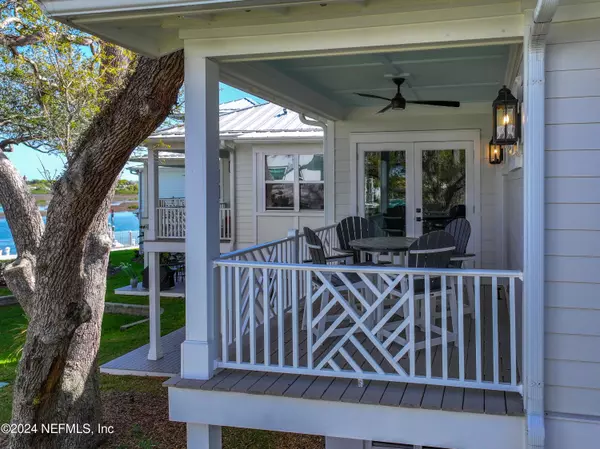43 RIVERWIND DR St Augustine, FL 32084
3 Beds
3 Baths
2,173 SqFt
UPDATED:
11/15/2024 01:13 AM
Key Details
Property Type Townhouse
Sub Type Townhouse
Listing Status Active
Purchase Type For Sale
Square Footage 2,173 sqft
Price per Sqft $414
Subdivision Villa Calissa
MLS Listing ID 2018358
Bedrooms 3
Full Baths 2
Half Baths 1
Construction Status To Be Built
HOA Fees $600/mo
HOA Y/N Yes
Originating Board realMLS (Northeast Florida Multiple Listing Service)
Property Description
Immerse yourself in a world of leisure and recreation with exclusive access to the full-service marina, where homeowners enjoy priority to coveted deep-water wet or dry boat slips. Whether you're an avid boater or simply appreciate the allure of waterfront living, Calissa Cay caters to your every need.Step outside and discover a waterfront promenade, perfect for leisurely strolls. Indulge in resort-style amenities including a sparkling pool with a summer kitchen and fire pit, inviting you to relax and entertain amidst the coastal breeze. Don't miss your chance!
Location
State FL
County St. Johns
Community Villa Calissa
Area 322-Downtown St Augustine
Direction Sales office - 1007 S Ponce De Leon Blvd.
Interior
Interior Features Breakfast Bar, Eat-in Kitchen, Elevator, Kitchen Island, Primary Bathroom -Tub with Separate Shower, Smart Home
Heating Central, Electric
Cooling Central Air
Flooring Tile
Exterior
Exterior Feature Balcony
Parking Features Attached, Garage
Garage Spaces 2.0
Utilities Available Cable Available, Electricity Connected, Natural Gas Connected, Sewer Connected, Water Connected
Roof Type Metal
Porch Covered, Front Porch, Patio
Total Parking Spaces 2
Garage Yes
Private Pool No
Building
Water Public
Structure Type Composition Siding,Stucco
New Construction Yes
Construction Status To Be Built
Others
Senior Community No
Acceptable Financing Cash, Conventional, FHA, VA Loan
Listing Terms Cash, Conventional, FHA, VA Loan





