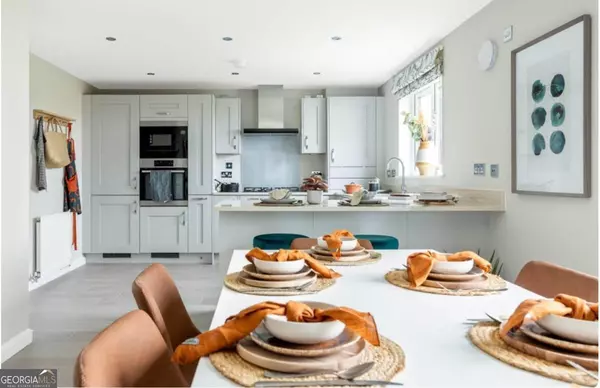
3175 Tackett RD Douglasville, GA 30135
3 Beds
2.5 Baths
1,891 SqFt
UPDATED:
Key Details
Property Type Single Family Home
Sub Type Single Family Residence
Listing Status Active
Purchase Type For Sale
Square Footage 1,891 sqft
Price per Sqft $219
Subdivision Chaparral Ridge
MLS Listing ID 10285552
Style Craftsman
Bedrooms 3
Full Baths 2
Half Baths 1
Construction Status Under Construction
HOA Fees $500
HOA Y/N Yes
Year Built 2024
Annual Tax Amount $400
Tax Year 2023
Lot Size 0.303 Acres
Property Description
Location
State GA
County Douglas
Rooms
Basement Bath/Stubbed, Exterior Entry, Unfinished
Interior
Interior Features Double Vanity, High Ceilings, Pulldown Attic Stairs, Split Bedroom Plan
Heating Central
Cooling Ceiling Fan(s), Central Air, Electric, Zoned
Flooring Hardwood, Tile
Exterior
Parking Features Attached, Garage, Garage Door Opener
Garage Spaces 2.0
Community Features Playground, Pool, Sidewalks, Street Lights, Walk To Schools
Utilities Available Cable Available, Electricity Available, Sewer Available, Water Available
Waterfront Description No Dock Or Boathouse
Roof Type Composition
Building
Story Three Or More
Sewer Public Sewer
Level or Stories Three Or More
Construction Status Under Construction
Schools
Elementary Schools New Manchester
Middle Schools Chapel Hill
High Schools New Manchester
Others
Acceptable Financing Cash, Conventional, FHA, VA Loan
Listing Terms Cash, Conventional, FHA, VA Loan







