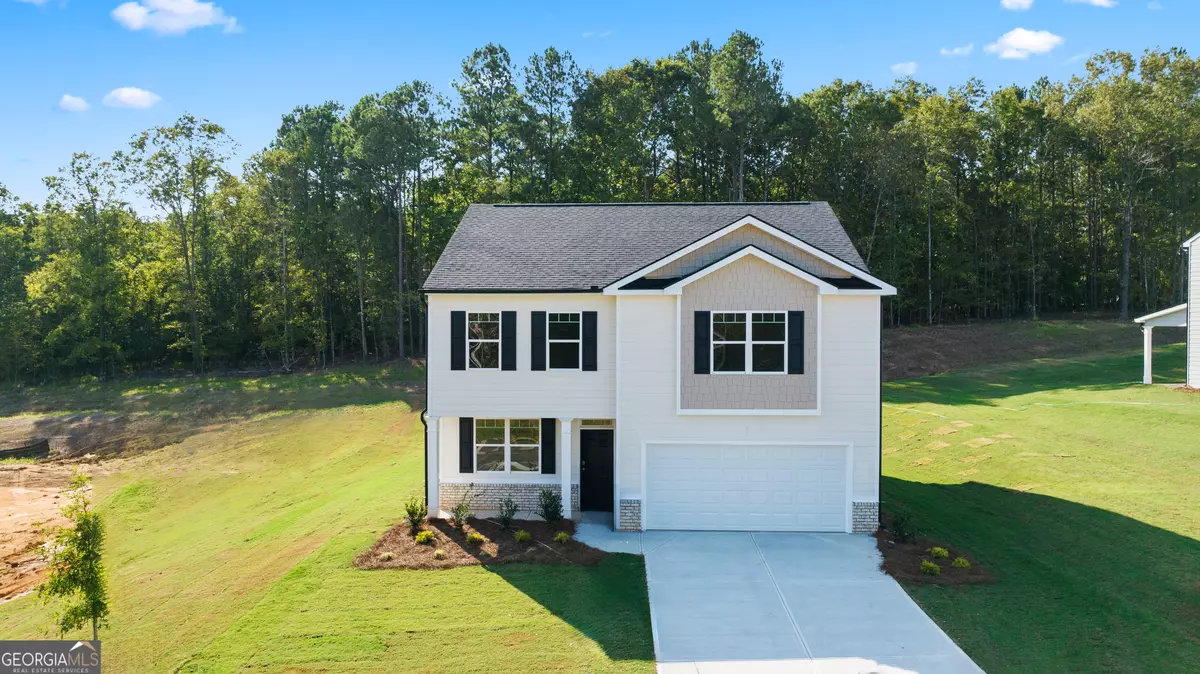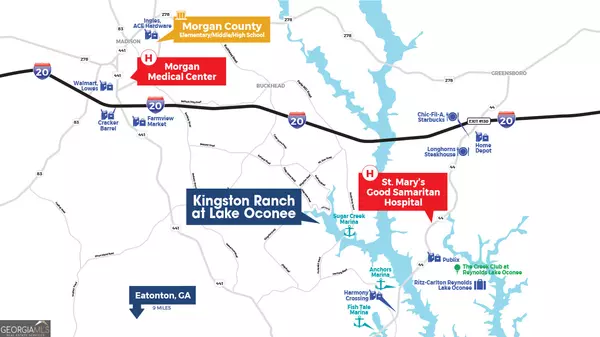1071 Amerson Street Buckhead, GA 30625
4 Beds
2.5 Baths
2,175 SqFt
UPDATED:
12/28/2024 04:42 PM
Key Details
Property Type Single Family Home
Sub Type Single Family Residence
Listing Status Active Under Contract
Purchase Type For Sale
Square Footage 2,175 sqft
Price per Sqft $155
Subdivision Kingston Ranch
MLS Listing ID 10297753
Style Traditional
Bedrooms 4
Full Baths 2
Half Baths 1
HOA Fees $1,100
HOA Y/N Yes
Originating Board Georgia MLS 2
Year Built 2024
Tax Year 2024
Lot Size 10,454 Sqft
Acres 0.24
Lot Dimensions 10454.4
Property Description
Location
State GA
County Morgan
Rooms
Basement None
Interior
Interior Features Roommate Plan, Separate Shower, Soaking Tub, Walk-In Closet(s)
Heating Electric
Cooling Central Air, Electric
Flooring Carpet, Other
Fireplace No
Appliance Dishwasher, Disposal, Microwave, Oven/Range (Combo)
Laundry Upper Level
Exterior
Parking Features Garage
Community Features Gated, Lake, Playground, Pool, Sidewalks
Utilities Available Electricity Available, Sewer Available, Underground Utilities
View Y/N No
Roof Type Composition
Garage Yes
Private Pool No
Building
Lot Description Level
Faces Directions Take I-20 East to exit, take exit 121 Buckhead, right on Seven Island Road, in .8 of mile turn left on Cedar Grove Road, in 3 miles turn right on Kingston Road, then go 2.2 miles to Kingston Ranch on your left.
Sewer Public Sewer
Water Public
Structure Type Other
New Construction Yes
Schools
Elementary Schools Morgan County Primary/Elementa
Middle Schools Morgan County
High Schools Morgan County
Others
HOA Fee Include Reserve Fund
Acceptable Financing Cash, Conventional, FHA, USDA Loan, VA Loan
Listing Terms Cash, Conventional, FHA, USDA Loan, VA Loan
Special Listing Condition New Construction






