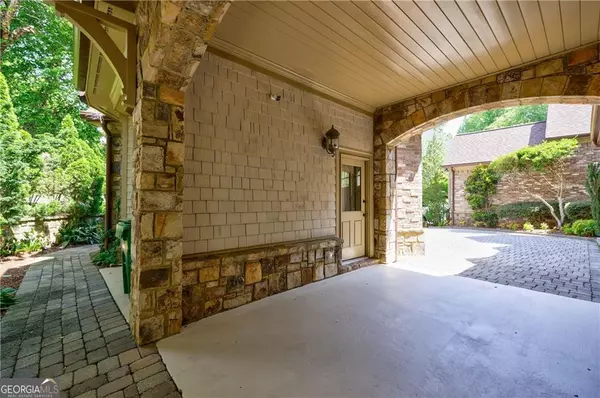1075 Hunters Brook Brookhaven, GA 30319
5 Beds
6 Baths
7,041 SqFt
UPDATED:
12/07/2024 06:06 AM
Key Details
Property Type Single Family Home
Sub Type Single Family Residence
Listing Status Active
Purchase Type For Sale
Square Footage 7,041 sqft
Price per Sqft $234
Subdivision Historic Brookhaven
MLS Listing ID 10313818
Style European,Traditional
Bedrooms 5
Full Baths 5
Half Baths 2
HOA Fees $550
HOA Y/N Yes
Originating Board Georgia MLS 2
Year Built 2000
Annual Tax Amount $14,997
Tax Year 2023
Lot Size 0.411 Acres
Acres 0.411
Lot Dimensions 17903.16
Property Description
Location
State GA
County Dekalb
Rooms
Other Rooms Workshop
Basement Finished Bath, Finished, Full
Dining Room Seats 12+
Interior
Interior Features High Ceilings, Master On Main Level, Walk-In Closet(s)
Heating Natural Gas
Cooling Ceiling Fan(s), Central Air, Electric
Flooring Carpet, Hardwood, Stone
Fireplaces Number 2
Fireplaces Type Basement, Family Room
Fireplace Yes
Appliance Dishwasher, Disposal, Double Oven, Dryer, Microwave, Refrigerator, Washer
Laundry Other
Exterior
Parking Features Garage
Fence Back Yard
Community Features Park, Sidewalks, Walk To Schools, Near Shopping
Utilities Available Other
Waterfront Description No Dock Or Boathouse,Pond
View Y/N No
Roof Type Composition,Metal
Garage Yes
Private Pool No
Building
Lot Description Cul-De-Sac, Private
Faces Please google
Sewer Public Sewer
Water Public
Structure Type Concrete,Stone
New Construction No
Schools
Elementary Schools Ashford Park
Middle Schools Chamblee
High Schools Chamblee
Others
HOA Fee Include Maintenance Grounds
Tax ID 18 274 04 279
Security Features Open Access
Special Listing Condition Resale






