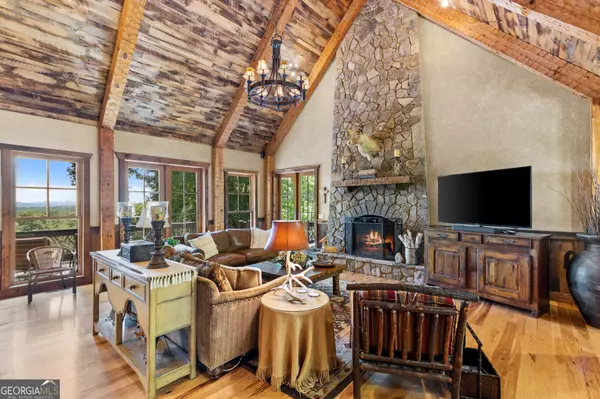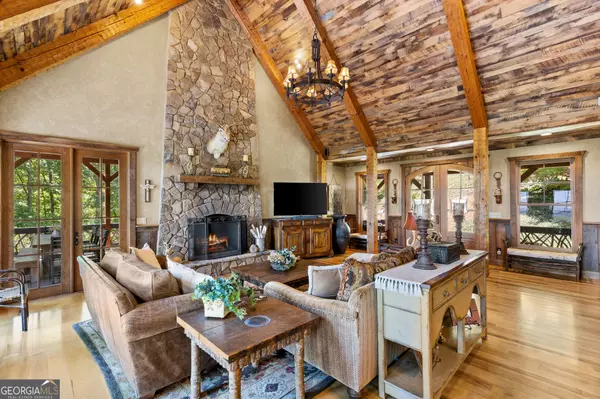568 Scenic Heights DR Blue Ridge, GA 30513
4 Beds
4 Baths
4,020 SqFt
UPDATED:
Key Details
Property Type Single Family Home
Sub Type Single Family Residence
Listing Status Active
Purchase Type For Sale
Square Footage 4,020 sqft
Price per Sqft $559
Subdivision Scenic Heights
MLS Listing ID 10320126
Style Country/Rustic,Other
Bedrooms 4
Full Baths 4
Construction Status Resale
HOA Fees $350
HOA Y/N Yes
Year Built 2008
Annual Tax Amount $3,763
Tax Year 2023
Lot Size 3.960 Acres
Property Description
Location
State GA
County Fannin
Rooms
Basement Bath Finished, Finished, Full, Interior Entry
Main Level Bedrooms 1
Interior
Interior Features Beamed Ceilings, Double Vanity, High Ceilings, Master On Main Level, Other, Separate Shower, Soaking Tub, Tile Bath, Vaulted Ceiling(s), Walk-In Closet(s), Wet Bar, Whirlpool Bath
Heating Central, Dual, Electric, Heat Pump, Propane, Zoned
Cooling Ceiling Fan(s), Central Air, Electric, Zoned
Flooring Hardwood, Tile
Fireplaces Number 3
Fireplaces Type Basement, Family Room, Gas Log, Living Room, Outside
Exterior
Parking Features Garage, Garage Door Opener
Garage Spaces 2.0
Community Features Gated
Utilities Available Cable Available, Electricity Available, High Speed Internet, Phone Available, Propane, Underground Utilities
View Mountain(s)
Roof Type Composition
Building
Story Three Or More
Sewer Septic Tank
Level or Stories Three Or More
Construction Status Resale
Schools
Elementary Schools Blue Ridge
Middle Schools Fannin County
High Schools Fannin County
Others
Acceptable Financing 1031 Exchange, Cash, Conventional
Listing Terms 1031 Exchange, Cash, Conventional
Special Listing Condition Covenants/Restrictions, Rental






