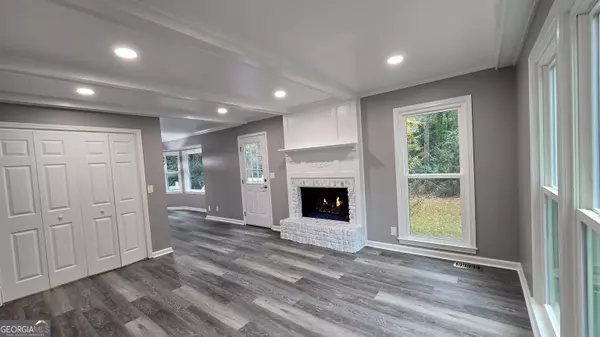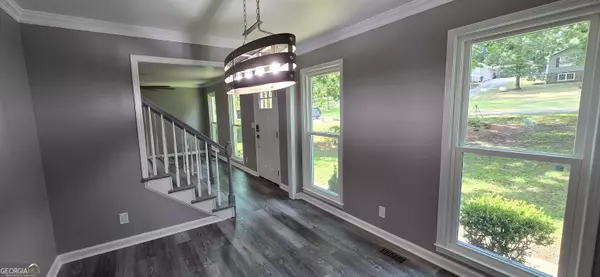5124 Smoke Rise Macon, GA 31210
4 Beds
2.5 Baths
2,330 SqFt
UPDATED:
01/14/2025 04:02 PM
Key Details
Property Type Single Family Home
Sub Type Single Family Residence
Listing Status Active
Purchase Type For Sale
Square Footage 2,330 sqft
Price per Sqft $141
Subdivision Smoke Rise
MLS Listing ID 10325674
Style Cape Cod
Bedrooms 4
Full Baths 2
Half Baths 1
HOA Y/N No
Originating Board Georgia MLS 2
Year Built 1980
Annual Tax Amount $2,047
Tax Year 2023
Lot Size 0.460 Acres
Acres 0.46
Lot Dimensions 20037.6
Property Description
Location
State GA
County Bibb
Rooms
Other Rooms Garage(s)
Basement Crawl Space, None
Dining Room Separate Room
Interior
Interior Features Double Vanity, Split Bedroom Plan, Tile Bath, Walk-In Closet(s)
Heating Natural Gas, Central
Cooling Electric, Ceiling Fan(s), Central Air
Flooring Vinyl
Fireplaces Number 1
Fireplaces Type Family Room, Masonry
Fireplace Yes
Appliance Convection Oven, Cooktop, Dishwasher, Gas Water Heater, Microwave, Oven, Refrigerator, Stainless Steel Appliance(s)
Laundry In Kitchen, Laundry Closet
Exterior
Exterior Feature Other
Parking Features Attached, Garage, Kitchen Level, Parking Pad
Garage Spaces 2.0
Community Features Walk To Schools
Utilities Available Cable Available, Electricity Available, High Speed Internet, Natural Gas Available, Sewer Connected, Underground Utilities, Water Available
View Y/N No
Roof Type Composition
Total Parking Spaces 2
Garage Yes
Private Pool No
Building
Lot Description Level
Faces Wesleyan Drive to Wesleyan Circle. Right on Smoke Rise Way. Left on Smoke Rise Drive.
Sewer Public Sewer
Water Public
Structure Type Press Board
New Construction No
Schools
Elementary Schools Springdale
Middle Schools Robert E. Howard Middle
High Schools Howard
Others
HOA Fee Include None
Tax ID L0430100
Acceptable Financing Cash, Conventional, FHA, VA Loan
Listing Terms Cash, Conventional, FHA, VA Loan
Special Listing Condition Resale






