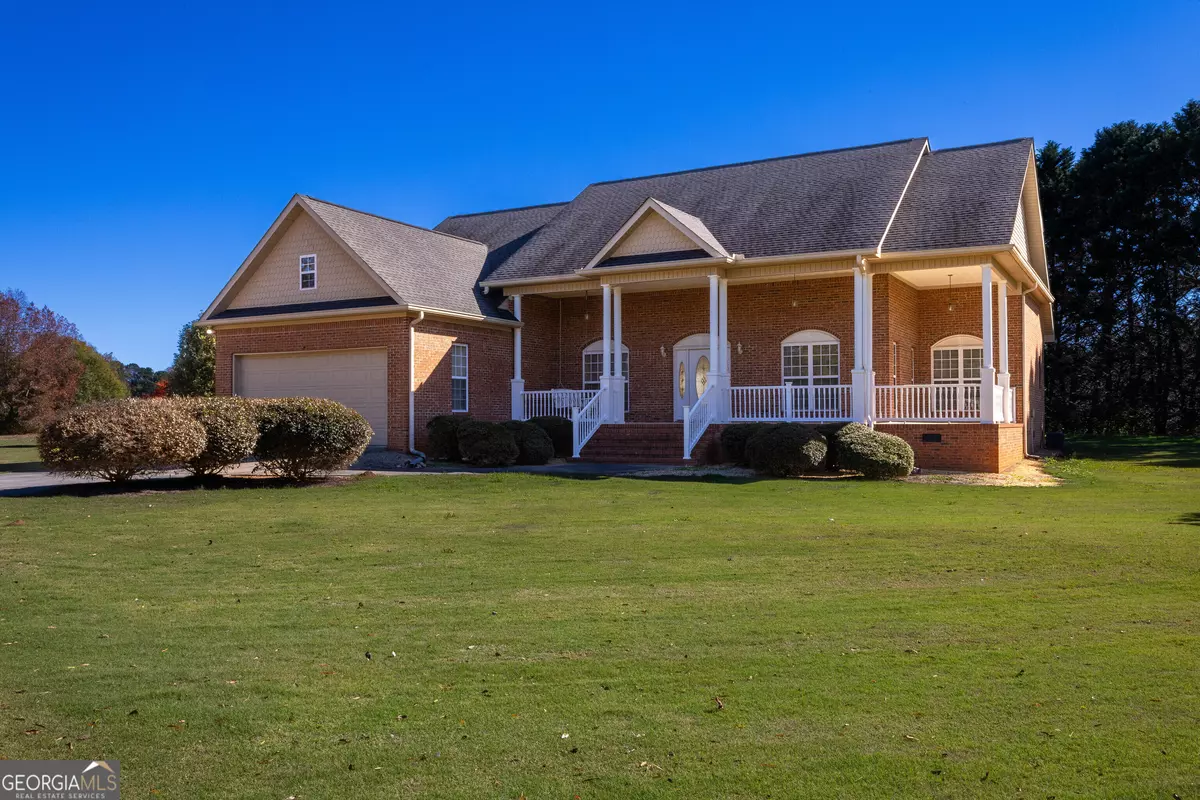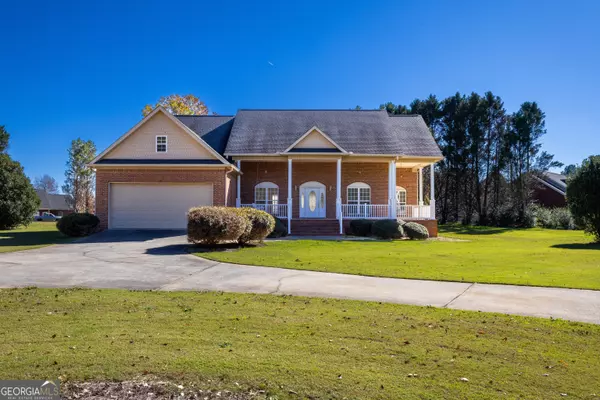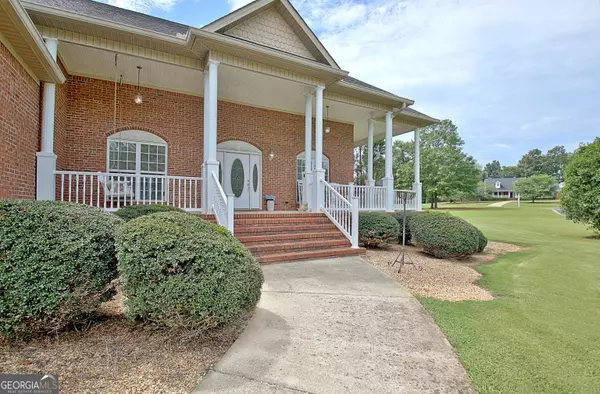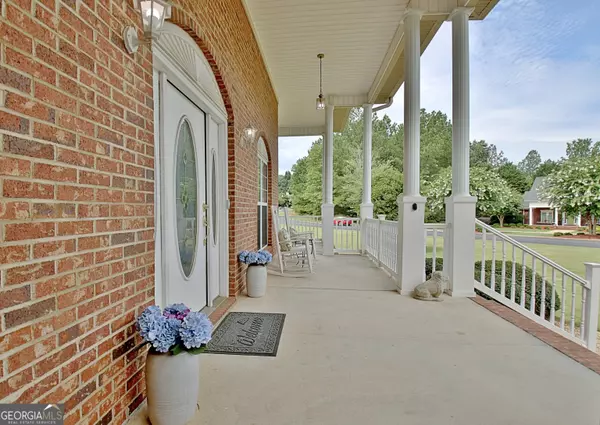
279 Wellington DR Griffin, GA 30224
3 Beds
2.5 Baths
2,278 SqFt
UPDATED:
Key Details
Property Type Single Family Home
Sub Type Single Family Residence
Listing Status Active
Purchase Type For Sale
Square Footage 2,278 sqft
Price per Sqft $179
Subdivision Wellington
MLS Listing ID 10341890
Style Brick 4 Side
Bedrooms 3
Full Baths 2
Half Baths 1
Construction Status Resale
HOA Fees $360
HOA Y/N Yes
Year Built 2001
Annual Tax Amount $3,404
Tax Year 2023
Lot Size 1.090 Acres
Property Description
Location
State GA
County Pike
Rooms
Basement Crawl Space, None
Main Level Bedrooms 3
Interior
Interior Features Bookcases, Double Vanity, High Ceilings, Master On Main Level, Pulldown Attic Stairs, Separate Shower, Split Bedroom Plan, Tray Ceiling(s), Two Story Foyer, Walk-In Closet(s)
Heating Central, Electric, Heat Pump
Cooling Ceiling Fan(s), Central Air, Electric, Heat Pump
Flooring Hardwood, Tile
Fireplaces Number 1
Fireplaces Type Factory Built, Family Room, Gas Log
Exterior
Parking Features Attached, Garage, Garage Door Opener, Guest, Kitchen Level
Garage Spaces 2.0
Community Features Lake, Park, Playground, Shared Dock, Street Lights
Utilities Available Cable Available, High Speed Internet
Roof Type Composition
Building
Story One
Foundation Block
Sewer Septic Tank
Level or Stories One
Construction Status Resale
Schools
Elementary Schools Pike County Primary/Elementary
Middle Schools Pike County
High Schools Pike County
Others
Acceptable Financing Cash, Conventional, FHA, VA Loan
Listing Terms Cash, Conventional, FHA, VA Loan
Special Listing Condition Corporate Relocation







