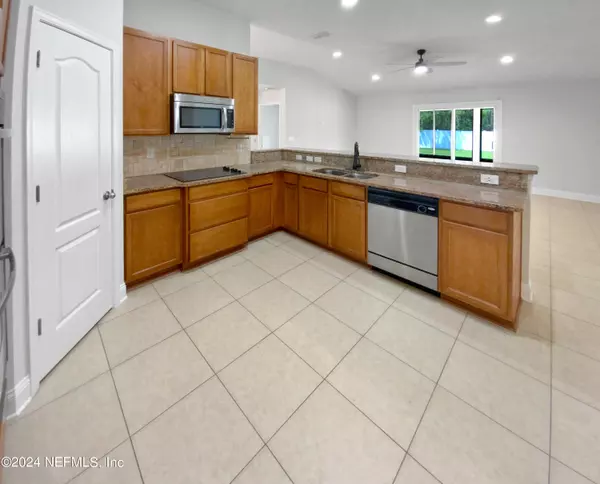4534 OAK MOSS LOOP Middleburg, FL 32068
4 Beds
2 Baths
1,852 SqFt
UPDATED:
11/15/2024 01:18 AM
Key Details
Property Type Single Family Home
Sub Type Single Family Residence
Listing Status Active
Purchase Type For Sale
Square Footage 1,852 sqft
Price per Sqft $197
Subdivision Pine Ridge Acres
MLS Listing ID 2037963
Style Traditional
Bedrooms 4
Full Baths 2
HOA Fees $90/ann
HOA Y/N Yes
Originating Board realMLS (Northeast Florida Multiple Listing Service)
Year Built 2011
Lot Size 0.310 Acres
Acres 0.31
Property Description
mind. The open floor plan seamlessly connects spaces, while the gourmet kitchen steals the show with its
double oven, cooktop, and Walk-in pantry. Granite countertops and a large breakfast bar add elegance and
functionality. The spacious primary bedroom boasts an ensuite bathroom featuring double vanities, a
large shower, and a luxurious soaking tub. Step outside to enjoy your private oasis in the fenced backyard,
perfect for relaxation or entertaining. Three car garage and large work shed allows for ample storage. This
home offers comfort and style in a peaceful environment.
Location
State FL
County Clay
Community Pine Ridge Acres
Area 143-Foxmeadow Area
Direction Take Blanding Blvd to Old Jennings Rd and veer right. Go to Tynes Blvd and turn right. Make a left onto Pine Ridge Pkwy. Take a right onto Oak Moss Loop. Home is on the right
Rooms
Other Rooms Shed(s)
Interior
Interior Features Breakfast Bar, Open Floorplan, Pantry, Primary Bathroom -Tub with Separate Shower, Split Bedrooms, Walk-In Closet(s)
Heating Central, Electric
Cooling Central Air
Flooring Carpet, Tile
Laundry In Unit
Exterior
Parking Features Garage
Garage Spaces 2.0
Fence Back Yard
Utilities Available Electricity Connected, Water Connected
View Pond
Roof Type Shingle
Porch Patio, Rear Porch, Screened
Total Parking Spaces 2
Garage Yes
Private Pool No
Building
Lot Description Sprinklers In Front, Sprinklers In Rear
Sewer Public Sewer
Water Public
Architectural Style Traditional
Structure Type Composition Siding,Stone Veneer
New Construction No
Schools
Elementary Schools Tynes
Middle Schools Wilkinson
High Schools Oakleaf High School
Others
Senior Community No
Tax ID 30042500806901254
Acceptable Financing Cash, Conventional, FHA, VA Loan
Listing Terms Cash, Conventional, FHA, VA Loan





