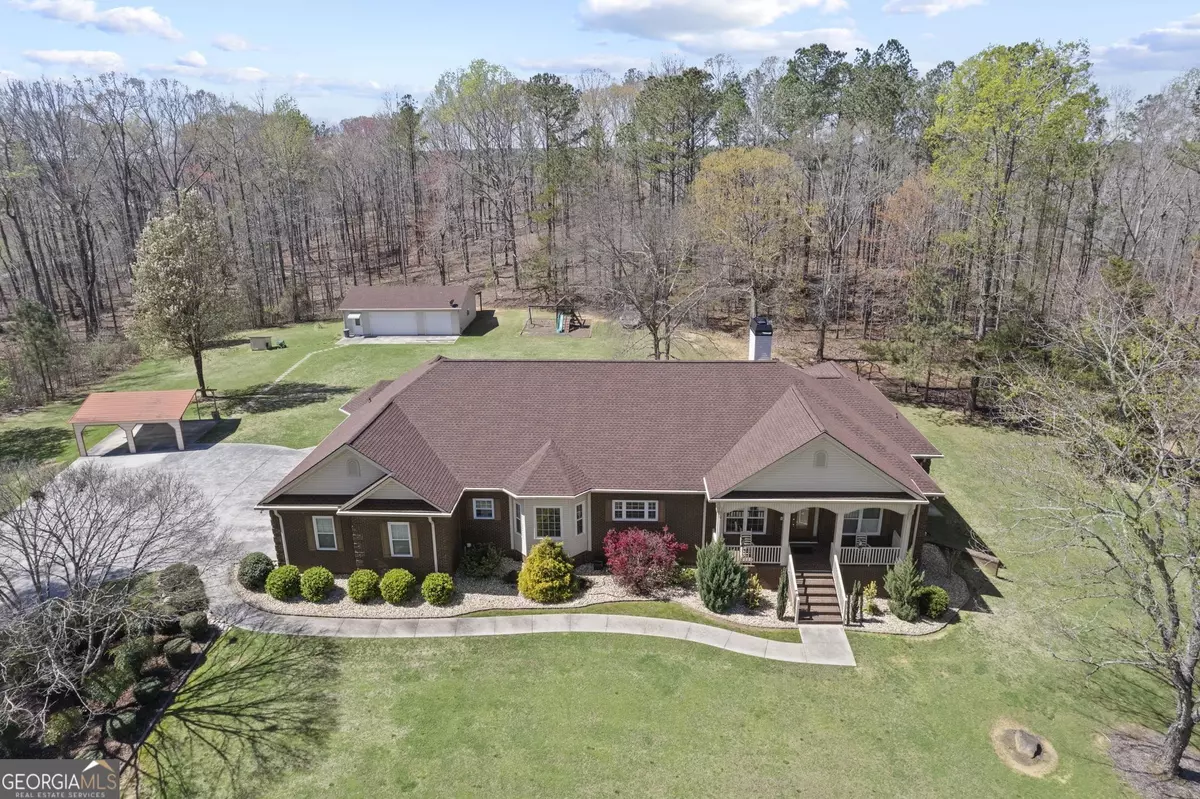7395 Old Rico Rd. Chattahoochee Hills, GA 30268
6 Beds
5 Baths
6,960 SqFt
UPDATED:
01/17/2025 01:14 AM
Key Details
Property Type Single Family Home
Sub Type Single Family Residence
Listing Status Active
Purchase Type For Sale
Square Footage 6,960 sqft
Price per Sqft $165
MLS Listing ID 10378483
Style Brick 4 Side,Ranch,Traditional
Bedrooms 6
Full Baths 4
Half Baths 2
HOA Y/N No
Originating Board Georgia MLS 2
Year Built 1999
Annual Tax Amount $10,504
Tax Year 2022
Lot Size 30.450 Acres
Acres 30.45
Lot Dimensions 30.45
Property Description
Location
State GA
County Fulton
Rooms
Basement Bath Finished, Boat Door, Concrete, Interior Entry, Exterior Entry, Finished, Full
Interior
Interior Features Central Vacuum, Vaulted Ceiling(s), High Ceilings, Double Vanity, Separate Shower, Tile Bath, Walk-In Closet(s), Master On Main Level, Split Bedroom Plan
Heating Electric, Central, Heat Pump, Dual
Cooling Electric, Ceiling Fan(s), Central Air, Heat Pump, Other
Flooring Tile, Carpet, Vinyl
Fireplaces Number 1
Fireplace Yes
Appliance Electric Water Heater, Dryer, Dishwasher, Oven/Range (Combo), Refrigerator
Laundry Mud Room
Exterior
Parking Features Attached, Garage Door Opener, Garage, Kitchen Level, Parking Shed, Side/Rear Entrance
Community Features None
Utilities Available Underground Utilities, Electricity Available, High Speed Internet, Phone Available, Propane
View Y/N No
Roof Type Composition
Garage Yes
Private Pool No
Building
Lot Description Level, Private, Sloped
Faces GPS will get you there.
Sewer Septic Tank
Water Well
Structure Type Brick
New Construction No
Schools
Elementary Schools Palmetto
Middle Schools Bear Creek
High Schools Creekside
Others
HOA Fee Include None
Tax ID 08 120000410836
Special Listing Condition Resale






