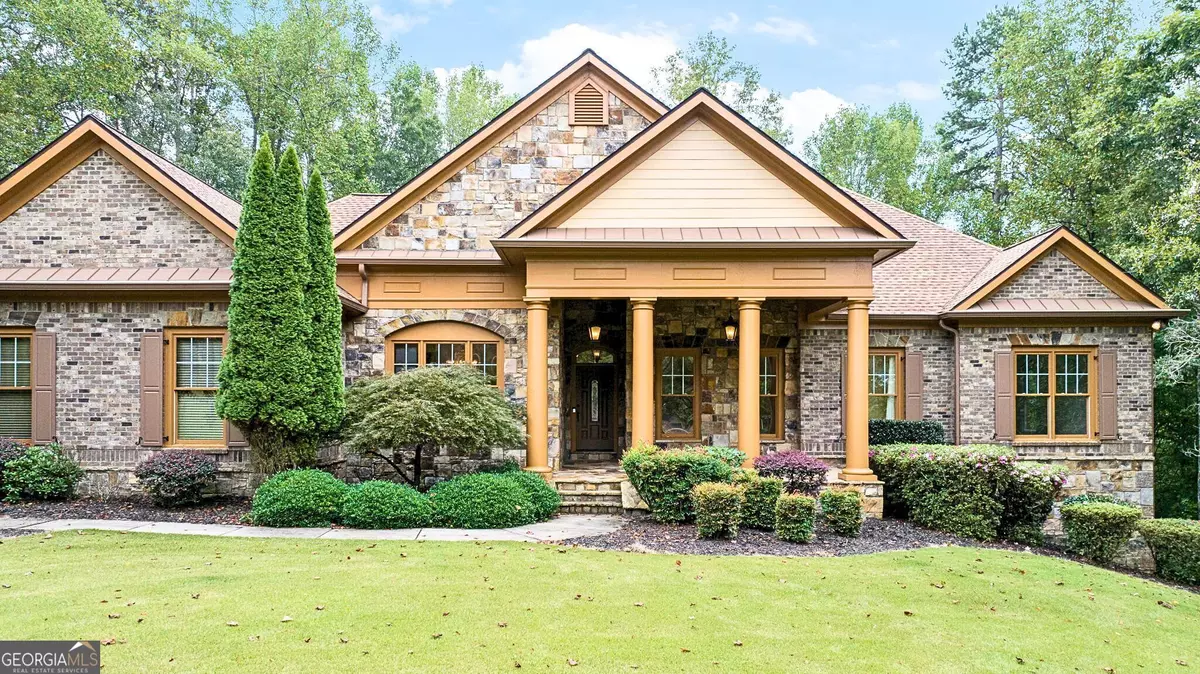Welcome to luxury living in the prestigious Traditions of Braselton neighborhood, where this custom- built home offers an impressive blend of comfort, style, and thoughtful design. Situated on a serene 1-acre cul-de-sac lot, this 4-sided brick home with stone accents is a true masterpiece, featuring 4 spacious bedrooms, 4.5 bathrooms, a finished basement, and an array of elegant finishes throughout. As you step into the grand entrance foyer, youCOre greeted by a sense of openness that extends throughout the entire main level. With 10-foot ceilings and 6-inch wide solid hardwood flooring, the space feels expansive and welcoming. The floor plan flows seamlessly into the formal dining room, complete with a tray ceiling, crown molding, and large windows offering views of the beautifully landscaped front yard.The living room serves as the heart of the home, boasting a soaring cathedral ceiling and a stunning stone fireplace that anchors the space. Adjacent to the living room is the keeping room, which is bathed in natural light thanks to its wall of windows, making it the perfect spot to relax and take in the views of the private backyard.The showpiece of this home is undoubtedly the gourmet kitchen. Designed for both cooking and entertaining, the kitchen features an abundance of custom cabinetry, soft-close drawers, and gleaming granite countertops. A large island with a built-in sink provides extra prep space, while stainless steel appliances, a pot filler, double ovens, and a microwave drawer make this kitchen a chefs dream. The adjoining breakfast room is generously sized, offering plenty of room for casual dining and morning coffee.The primary bedroom is conveniently located on the main level, featuring plush new carpet, and his- and-hers custom closets. The ensuite bathroom exudes luxury with a double vanity, a separate whirlpool tub, and a spacious shower for your personal retreat for relaxation. Also located on the main level are two additional secondary bedrooms, each with their own ensuite bathrooms and walk-in closets, ensuring comfort and privacy for family or guests. Head down to the expansive finished basement, offering 1,708 square feet of additional living space. With new luxury vinyl flooring, this versatile area includes a pool table and a safe (both convey with the home), space for a media room, a bar, and even a poker table. This lower level also features two extra bedrooms and a full bath, plus more than 2,000 square feet of unfinished space thats already framed and ready for your personal touch whether thats a home gym, workshop, or additional living quarters. Step outside into your private backyard oasis, large enough to accommodate a pool, and enjoy the tranquility of nature with deer often seen roaming nearby. This peaceful setting offers the perfect backdrop for outdoor living and entertaining. Other highlights of the home include a 4-car garage and a private elevator, adding an extra layer of convenience and luxury.In addition to the stunning features of this home, you'll also have access to the resort-style amenities within the Traditions of Braselton community. These include a swimming pool, tennis courts, a pickleball court, a clubhouse, a fitness center, a golf course, and a playground. Whether you are an active individual or just looking for ways to relax and unwind, this community has something for everyone.








