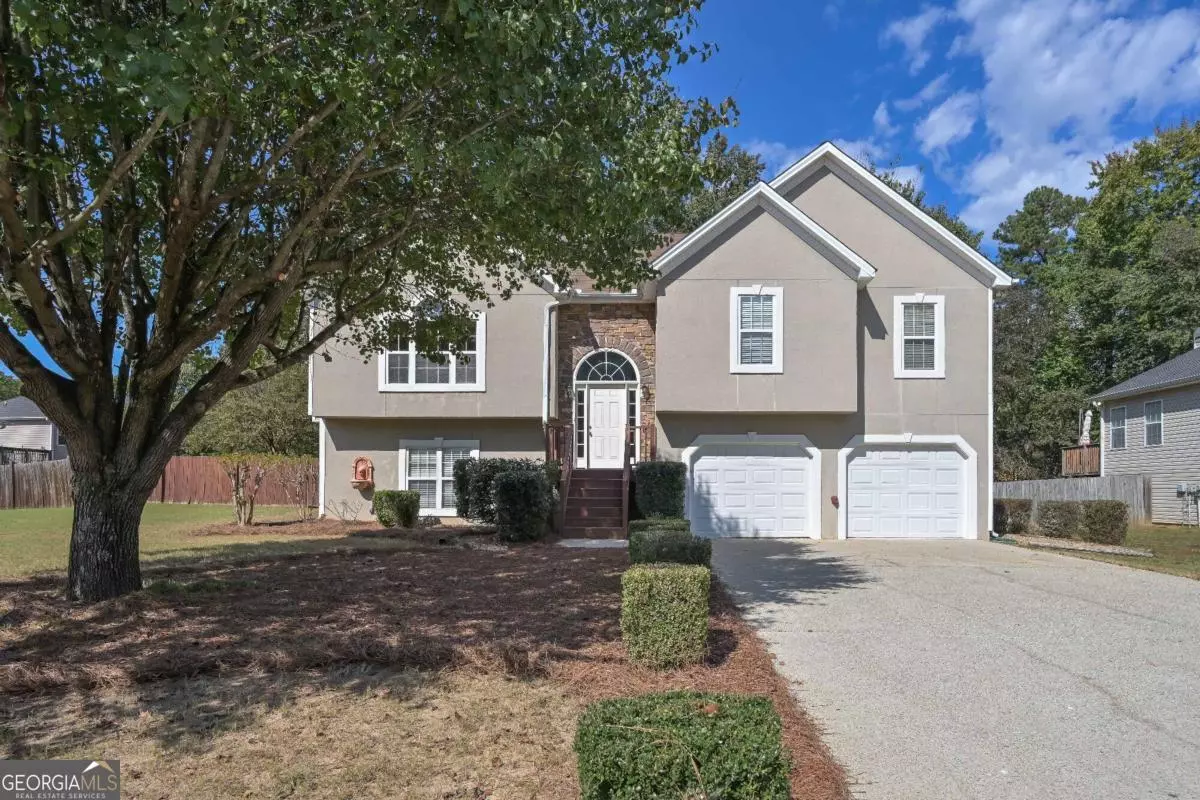4072 Staghorn Douglasville, GA 30135
4 Beds
3 Baths
1,800 SqFt
UPDATED:
11/05/2024 06:05 AM
Key Details
Property Type Single Family Home
Sub Type Single Family Residence
Listing Status Active
Purchase Type For Sale
Square Footage 1,800 sqft
Price per Sqft $198
Subdivision Elk Run
MLS Listing ID 10400316
Style Traditional
Bedrooms 4
Full Baths 3
HOA Fees $400
HOA Y/N Yes
Originating Board Georgia MLS 2
Year Built 1999
Annual Tax Amount $498
Tax Year 2023
Lot Size 0.382 Acres
Acres 0.382
Lot Dimensions 16639.92
Property Description
Location
State GA
County Douglas
Rooms
Basement Finished Bath, Daylight, Finished
Dining Room Separate Room
Interior
Interior Features Vaulted Ceiling(s), Walk-In Closet(s)
Heating Forced Air, Natural Gas
Cooling Ceiling Fan(s), Central Air
Flooring Carpet, Laminate, Tile
Fireplaces Number 1
Fireplaces Type Factory Built, Gas Starter
Equipment Satellite Dish
Fireplace Yes
Appliance Dishwasher, Disposal, Microwave, Oven/Range (Combo), Stainless Steel Appliance(s)
Laundry In Hall
Exterior
Parking Features Garage, Garage Door Opener
Garage Spaces 4.0
Fence Privacy
Community Features Clubhouse, Playground, Pool, Tennis Court(s), Walk To Schools, Near Shopping
Utilities Available Cable Available, Electricity Available, Natural Gas Available, Phone Available, Sewer Available, Underground Utilities, Water Available
Waterfront Description No Dock Or Boathouse
View Y/N No
Roof Type Composition
Total Parking Spaces 4
Garage Yes
Private Pool No
Building
Lot Description Private
Faces Please use GPS
Foundation Slab
Sewer Public Sewer
Water Public
Structure Type Stone,Stucco,Vinyl Siding
New Construction No
Schools
Elementary Schools Holly Springs
Middle Schools Chapel Hill
High Schools Chapel Hill
Others
HOA Fee Include Swimming,Tennis
Tax ID 00720150050
Security Features Fire Sprinkler System,Security System,Smoke Detector(s)
Acceptable Financing Cash, Conventional
Listing Terms Cash, Conventional
Special Listing Condition Resale






