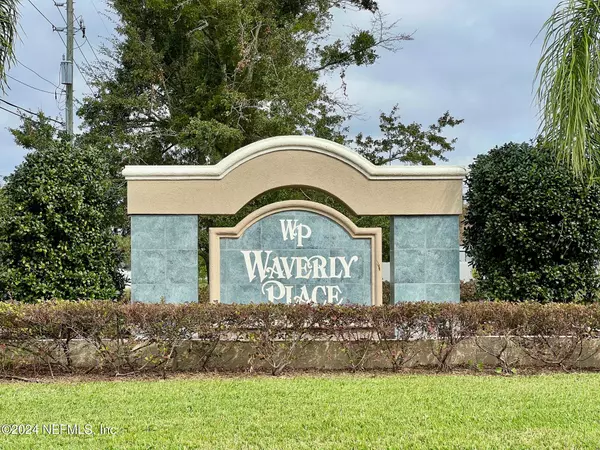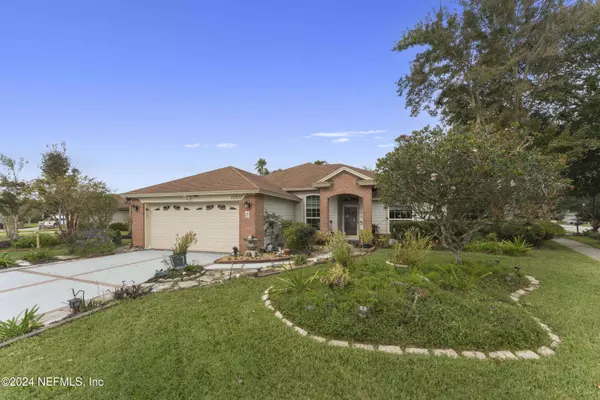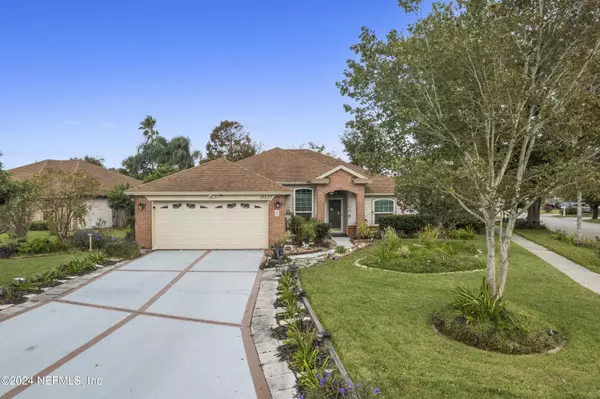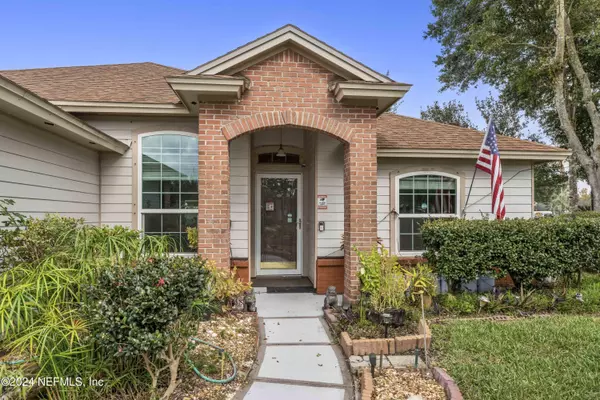GET MORE INFORMATION
$ 358,000
$ 362,500 1.2%
13237 MILHOUSE WAY Jacksonville, FL 32224
3 Beds
2 Baths
1,655 SqFt
UPDATED:
Key Details
Sold Price $358,000
Property Type Single Family Home
Sub Type Single Family Residence
Listing Status Sold
Purchase Type For Sale
Square Footage 1,655 sqft
Price per Sqft $216
Subdivision Waverly Place
MLS Listing ID 2054412
Sold Date 12/30/24
Style Ranch,Traditional
Bedrooms 3
Full Baths 2
HOA Fees $20/ann
HOA Y/N Yes
Originating Board realMLS (Northeast Florida Multiple Listing Service)
Year Built 1995
Annual Tax Amount $1,945
Lot Size 8,276 Sqft
Acres 0.19
Property Description
Location
State FL
County Duval
Community Waverly Place
Area 025-Intracoastal West-North Of Beach Blvd
Direction From JTB take Hodges exit. Head north on Hodges to Arabella Drive. Turn Right. The Right on Paramount Drive. Final Right on to Milhouse Way. House is right on the corner of Milhouse Way, park in driveway.
Rooms
Other Rooms Gazebo
Interior
Interior Features Ceiling Fan(s), Eat-in Kitchen, Entrance Foyer, Open Floorplan, Pantry, Primary Bathroom - Tub with Shower, Split Bedrooms, Vaulted Ceiling(s), Walk-In Closet(s)
Heating Central, Electric, Heat Pump
Cooling Central Air, Electric
Flooring Tile, Wood
Furnishings Unfurnished
Laundry Electric Dryer Hookup, Washer Hookup
Exterior
Parking Features Garage, Garage Door Opener
Garage Spaces 2.0
Fence Back Yard, Privacy, Wood
Utilities Available Cable Available, Electricity Connected, Sewer Connected, Water Connected
Roof Type Shingle
Porch Patio
Total Parking Spaces 2
Garage Yes
Private Pool No
Building
Lot Description Corner Lot, Many Trees
Sewer Public Sewer
Water Public
Architectural Style Ranch, Traditional
Structure Type Composition Siding
New Construction No
Schools
Elementary Schools Alimacani
Middle Schools Duncan Fletcher
High Schools Sandalwood
Others
HOA Name Waverly Place HOA
Senior Community No
Tax ID 1671590305
Security Features Smoke Detector(s)
Acceptable Financing Cash, Conventional, FHA, VA Loan
Listing Terms Cash, Conventional, FHA, VA Loan
Bought with BETTER HOMES & GARDENS REAL ESTATE LIFESTYLES REALTY





