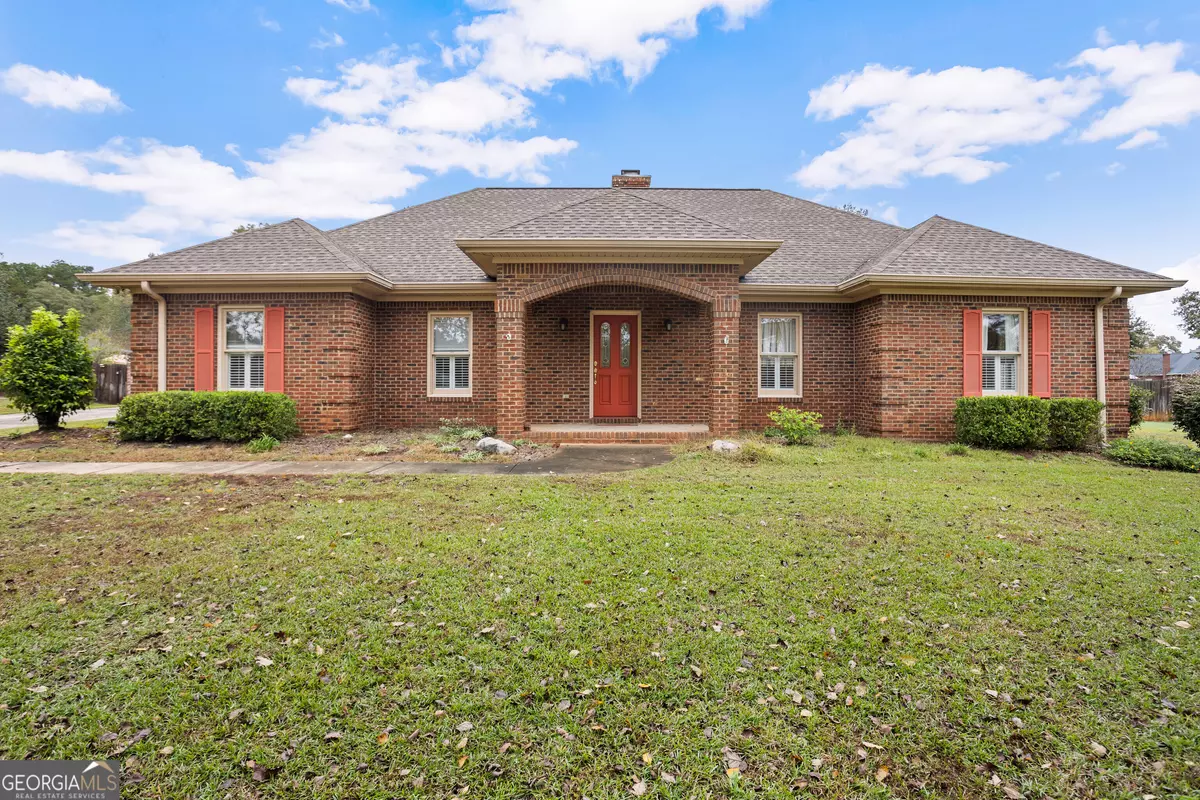204 William D Evans CT Kathleen, GA 31047
4 Beds
2 Baths
2,703 SqFt
UPDATED:
Key Details
Property Type Single Family Home
Sub Type Single Family Residence
Listing Status Active
Purchase Type For Sale
Square Footage 2,703 sqft
Price per Sqft $136
Subdivision Lakepointe Plantation
MLS Listing ID 10412787
Style Brick 4 Side
Bedrooms 4
Full Baths 2
Construction Status Resale
HOA Y/N No
Year Built 1992
Annual Tax Amount $2,631
Tax Year 2023
Lot Size 0.860 Acres
Property Description
Location
State GA
County Houston
Rooms
Basement None
Main Level Bedrooms 4
Interior
Interior Features Bookcases, Master On Main Level, Separate Shower, Soaking Tub, Walk-In Closet(s)
Heating Central
Cooling Ceiling Fan(s), Central Air
Flooring Carpet, Hardwood, Vinyl
Fireplaces Number 1
Exterior
Parking Features Attached, Garage, Garage Door Opener, Side/Rear Entrance
Community Features Street Lights
Utilities Available Cable Available, Electricity Available
Roof Type Composition
Building
Story One
Sewer Septic Tank
Level or Stories One
Construction Status Resale
Schools
Elementary Schools Matt Arthur
Middle Schools Bonaire
High Schools Veterans






