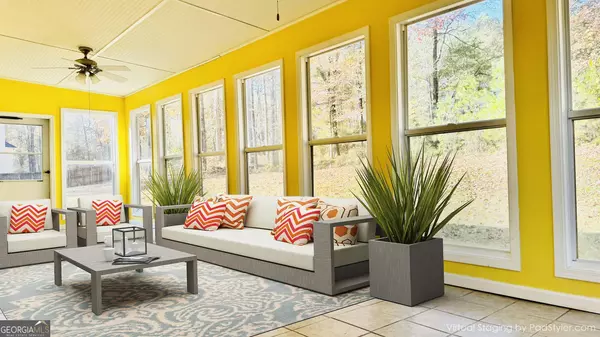
90 Ashford DR Oxford, GA 30054
4 Beds
3 Baths
3,028 SqFt
OPEN HOUSE
Sat Dec 21, 12:00pm - 2:00pm
UPDATED:
Key Details
Property Type Single Family Home
Sub Type Single Family Residence
Listing Status Active
Purchase Type For Sale
Square Footage 3,028 sqft
Price per Sqft $148
Subdivision Ashbrook
MLS Listing ID 10418911
Style Brick Front,Colonial,Ranch,Traditional
Bedrooms 4
Full Baths 3
Construction Status Resale
HOA Y/N No
Year Built 2005
Annual Tax Amount $2,881
Tax Year 2023
Lot Size 1.030 Acres
Property Description
Location
State GA
County Newton
Rooms
Basement None
Main Level Bedrooms 3
Interior
Interior Features Double Vanity, Master On Main Level, Split Bedroom Plan, Tray Ceiling(s), Walk-In Closet(s)
Heating Central, Forced Air
Cooling Ceiling Fan(s), Central Air, Electric
Flooring Carpet, Hardwood, Vinyl
Fireplaces Number 1
Fireplaces Type Gas Log, Living Room
Exterior
Exterior Feature Garden
Parking Features Attached, Garage, Side/Rear Entrance
Garage Spaces 6.0
Fence Back Yard, Chain Link, Privacy
Community Features None
Utilities Available Cable Available, Electricity Available, High Speed Internet, Phone Available, Water Available
Roof Type Composition
Building
Story One and One Half
Foundation Slab
Sewer Septic Tank
Level or Stories One and One Half
Structure Type Garden
Construction Status Resale
Schools
Elementary Schools Flint Hill
Middle Schools Cousins
High Schools Newton
Others
Acceptable Financing Cash, Conventional, FHA, USDA Loan, VA Loan
Listing Terms Cash, Conventional, FHA, USDA Loan, VA Loan
Special Listing Condition As Is







