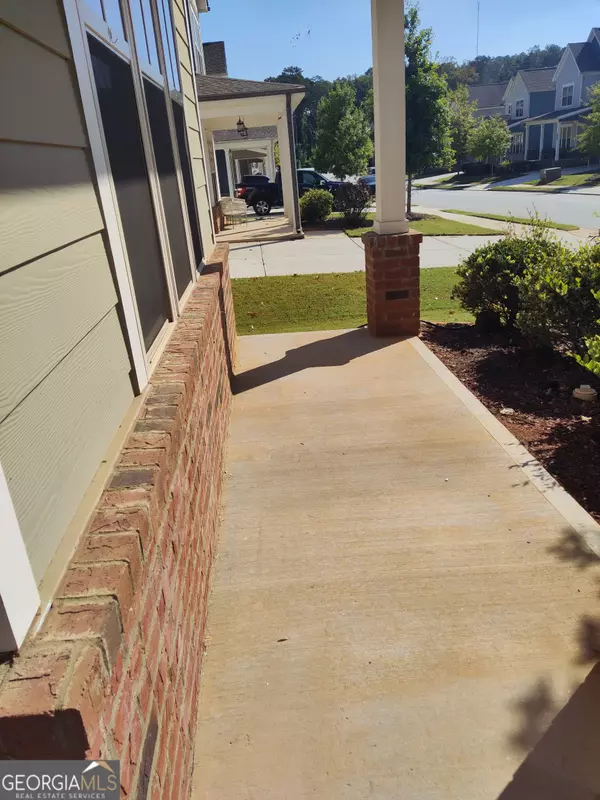
514 Avondale Hills DR Decatur, GA 30032
4 Beds
3.5 Baths
4,104 SqFt
UPDATED:
Key Details
Property Type Single Family Home
Sub Type Single Family Residence
Listing Status Active
Purchase Type For Rent
Square Footage 4,104 sqft
Subdivision Avondale Hills
MLS Listing ID 10424658
Style Traditional,Contemporary,Craftsman
Bedrooms 4
Full Baths 3
Half Baths 1
Construction Status New Construction,Resale
HOA Y/N Yes
Year Built 2019
Lot Size 5,662 Sqft
Property Description
Location
State GA
County Dekalb
Rooms
Basement None
Main Level Bedrooms 1
Interior
Interior Features Double Vanity, Bookcases, Tray Ceiling(s), Walk-In Closet(s)
Heating Central, Natural Gas, Other
Cooling Central Air
Flooring Hardwood, Carpet, Tile
Fireplaces Number 1
Fireplaces Type Family Room, Gas Starter
Exterior
Exterior Feature Balcony, Garden, Other
Parking Features Attached, Garage, Kitchen Level, Garage Door Opener
Fence Back Yard, Fenced
Community Features Street Lights, Sidewalks
Utilities Available Underground Utilities, Water Available, Natural Gas Available, Electricity Available, Cable Available, Sewer Connected
View City, Seasonal View
Roof Type Composition
Building
Story Two
Sewer Public Sewer
Level or Stories Two
Structure Type Balcony,Garden,Other
Construction Status New Construction,Resale
Schools
Elementary Schools Avondale
Middle Schools Druid Hills
High Schools Druid Hills







