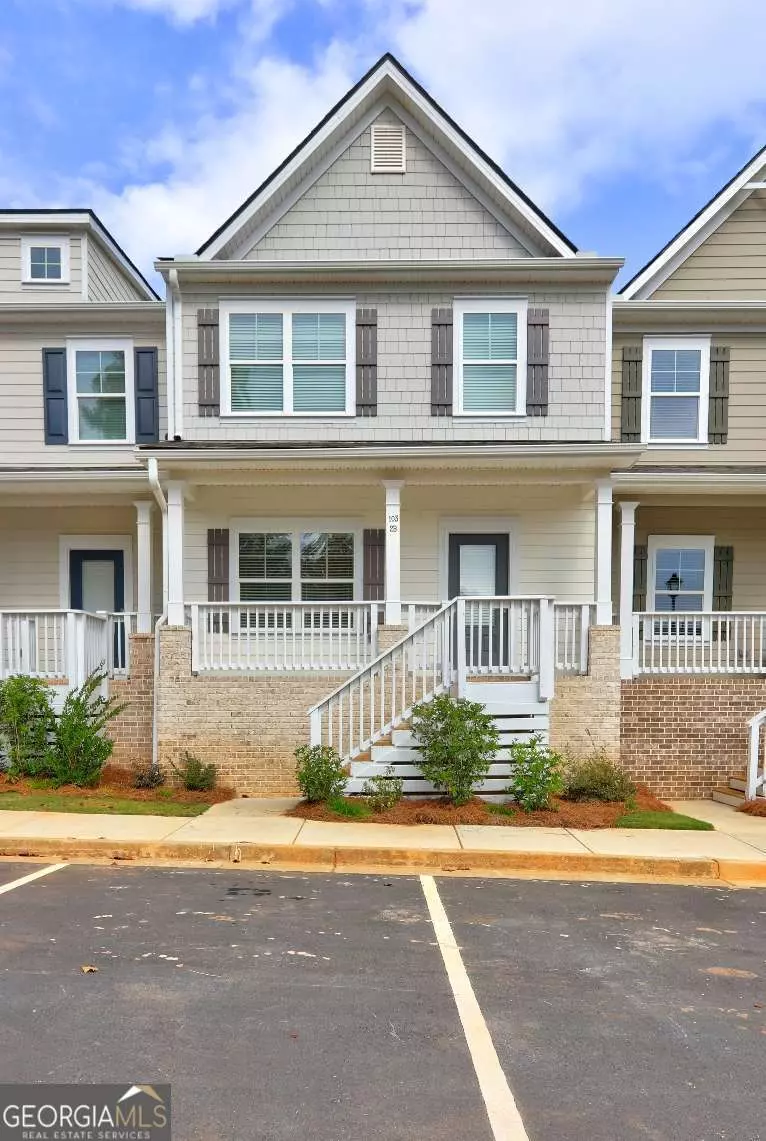103 Crane LN #BUILDING 7 UNIT 2B Eatonton, GA 31024
3 Beds
3.5 Baths
2,595 SqFt
UPDATED:
Key Details
Property Type Townhouse
Sub Type Townhouse
Listing Status Active
Purchase Type For Rent
Square Footage 2,595 sqft
Subdivision Blue Heron Cove
MLS Listing ID 10425837
Style Craftsman,Traditional
Bedrooms 3
Full Baths 3
Half Baths 1
Construction Status New Construction
HOA Y/N Yes
Year Built 2024
Lot Size 1,306 Sqft
Property Description
Location
State GA
County Putnam
Rooms
Basement Bath Finished, Daylight, Exterior Entry, Finished, Full, Interior Entry
Interior
Interior Features Double Vanity, Pulldown Attic Stairs, Separate Shower, Walk-In Closet(s)
Heating Electric, Heat Pump
Cooling Central Air, Electric, Heat Pump
Flooring Carpet, Other, Tile
Fireplaces Number 1
Fireplaces Type Family Room
Exterior
Exterior Feature Balcony
Parking Features Parking Pad
Pool In Ground
Community Features Clubhouse, Lake, None, Pool, Shared Dock
Utilities Available High Speed Internet
Waterfront Description Dock Rights,Lake Access,Seawall
View Lake
Roof Type Composition
Building
Story Three Or More
Foundation Slab
Sewer Public Sewer
Level or Stories Three Or More
Structure Type Balcony
Construction Status New Construction
Schools
Elementary Schools Putnam County Primary/Elementa
Middle Schools Putnam County
High Schools Putnam County






