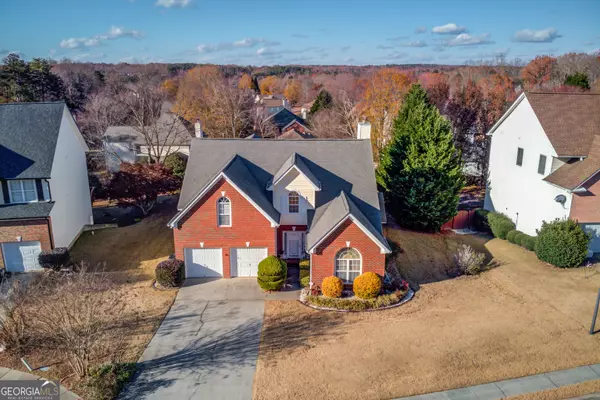2622 Ambria Buford, GA 30519
4 Beds
2.5 Baths
2,401 SqFt
UPDATED:
12/25/2024 06:05 AM
Key Details
Property Type Single Family Home
Sub Type Single Family Residence
Listing Status Active
Purchase Type For Sale
Square Footage 2,401 sqft
Price per Sqft $197
Subdivision Chandler Grove
MLS Listing ID 10412764
Style Brick Front,Ranch,Traditional
Bedrooms 4
Full Baths 2
Half Baths 1
HOA Fees $497
HOA Y/N Yes
Originating Board Georgia MLS 2
Year Built 1998
Annual Tax Amount $1,027
Tax Year 2023
Lot Size 10,890 Sqft
Acres 0.25
Lot Dimensions 10890
Property Description
Location
State GA
County Gwinnett
Rooms
Other Rooms Shed(s)
Basement None
Dining Room Separate Room
Interior
Interior Features Double Vanity, High Ceilings, Master On Main Level, Split Bedroom Plan, Tray Ceiling(s), Entrance Foyer, Vaulted Ceiling(s), Walk-In Closet(s)
Heating Central
Cooling Ceiling Fan(s), Central Air
Flooring Hardwood, Tile
Fireplaces Number 1
Fireplaces Type Family Room, Gas Starter
Fireplace Yes
Appliance Dishwasher, Disposal, Gas Water Heater, Microwave, Oven/Range (Combo)
Laundry In Hall
Exterior
Parking Features Attached, Garage, Garage Door Opener, Kitchen Level
Garage Spaces 4.0
Community Features Park, Playground, Pool, Sidewalks, Street Lights, Tennis Court(s), Walk To Schools, Near Shopping
Utilities Available Cable Available, Electricity Available, High Speed Internet, Natural Gas Available, Phone Available, Sewer Connected, Underground Utilities, Water Available
Waterfront Description No Dock Or Boathouse
View Y/N No
Roof Type Composition
Total Parking Spaces 4
Garage Yes
Private Pool No
Building
Lot Description Cul-De-Sac, Level, Private
Faces Avoid Mall of GA / Buford Drive traffic. From I-85 Southbound, use exit 120 (Hamilton Mill). Take Hamilton Mill Rd to Left onto Camp Branch Rd. Turn onto Kilgore Rd. Make a right onto Mystic Dr (into Chandler Grove Neighborhood). 2nd Right onto Gold Rust Drive. From I-85 Northbound, use exit 118
Foundation Slab
Sewer Public Sewer
Water Public
Structure Type Brick,Vinyl Siding
New Construction No
Schools
Elementary Schools Patrick
Middle Schools Glenn C Jones
High Schools Seckinger
Others
HOA Fee Include Reserve Fund,Swimming,Tennis
Tax ID R7184 072
Security Features Smoke Detector(s)
Acceptable Financing Cash, Conventional, FHA, VA Loan
Listing Terms Cash, Conventional, FHA, VA Loan
Special Listing Condition Resale






