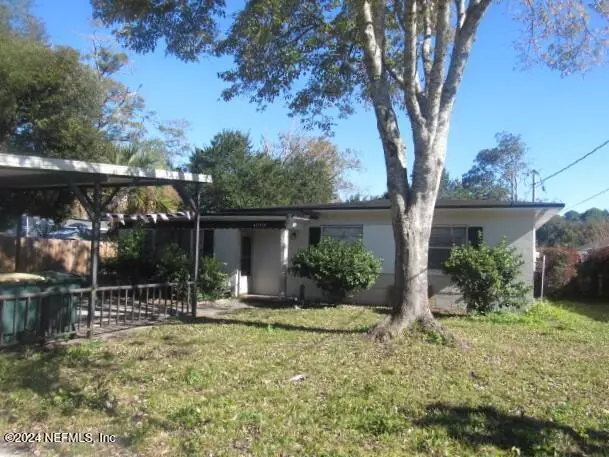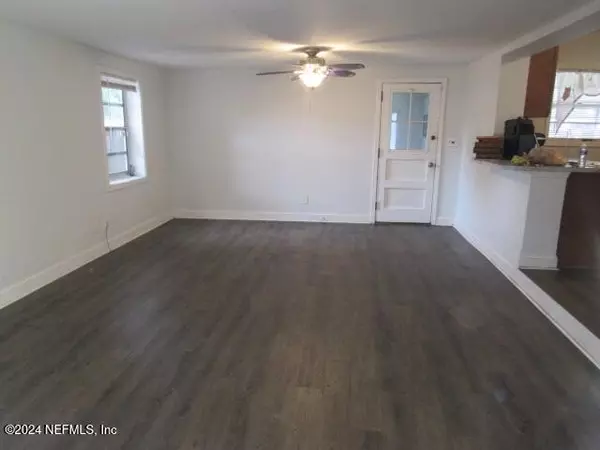4009 PEACH DR Jacksonville, FL 32246
3 Beds
1 Bath
1,332 SqFt
UPDATED:
12/17/2024 06:38 PM
Key Details
Property Type Single Family Home
Sub Type Single Family Residence
Listing Status Active
Purchase Type For Sale
Square Footage 1,332 sqft
Price per Sqft $186
Subdivision Southside Estates
MLS Listing ID 2060448
Style Ranch
Bedrooms 3
Full Baths 1
HOA Y/N No
Originating Board realMLS (Northeast Florida Multiple Listing Service)
Year Built 1953
Annual Tax Amount $3,266
Lot Size 9,583 Sqft
Acres 0.22
Lot Dimensions 70x135
Property Description
Location
State FL
County Duval
Community Southside Estates
Area 023-Southside-East Of Southside Blvd
Direction I-295 South toward Daytona Beach, Exit 61B onto I-95 North, Exit 340 onto Southside Blvd. and 115 North, Right hand turn off Anders Blvd, Right hand turn off Peach Dr, Home will be on your left hand side.
Interior
Interior Features Breakfast Bar, Ceiling Fan(s), Primary Bathroom - Tub with Shower
Heating Central, Electric
Cooling Central Air, Electric
Flooring Laminate, Vinyl
Furnishings Unfurnished
Laundry Electric Dryer Hookup, In Unit, Washer Hookup
Exterior
Parking Features Carport, Detached Carport
Carport Spaces 2
Fence Back Yard, Wood
Utilities Available Electricity Available, Electricity Connected, Sewer Available, Water Available, Water Connected
Roof Type Shingle
Porch Porch, Rear Porch, Screened
Garage No
Private Pool No
Building
Sewer Septic Tank
Water Public
Architectural Style Ranch
Structure Type Concrete
New Construction No
Schools
Elementary Schools Southside Estates
Middle Schools Southside
High Schools Englewood
Others
Senior Community No
Tax ID 1248730000
Acceptable Financing Cash, Conventional, Other
Listing Terms Cash, Conventional, Other





