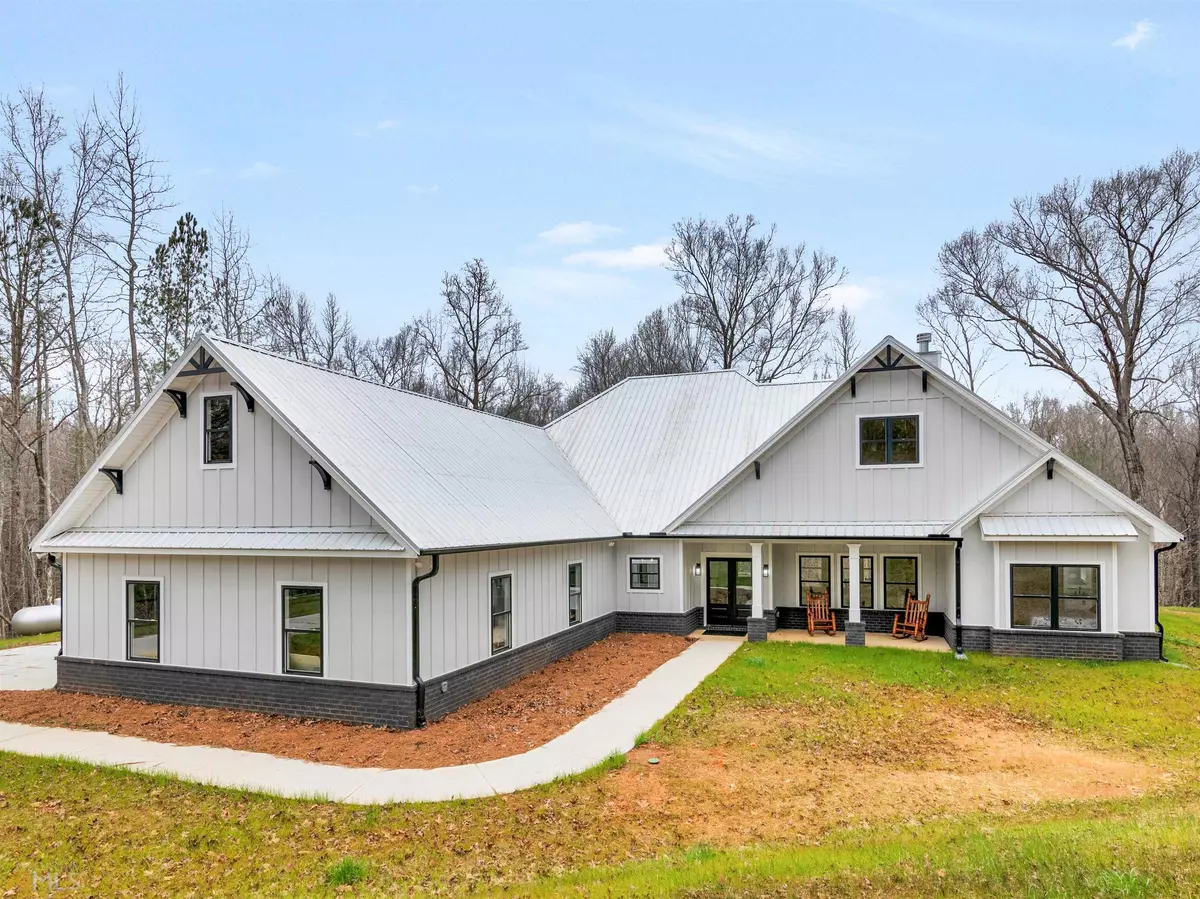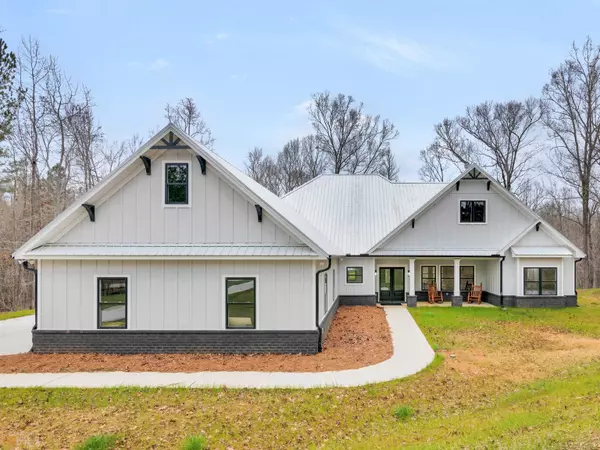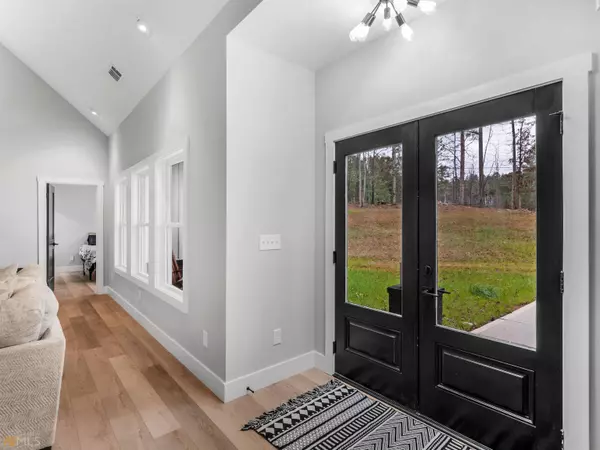$447,500
$445,000
0.6%For more information regarding the value of a property, please contact us for a free consultation.
112 High Ridge Trail Jackson, GA 30233
3 Beds
3.5 Baths
2,247 SqFt
Key Details
Sold Price $447,500
Property Type Single Family Home
Sub Type Single Family Residence
Listing Status Sold
Purchase Type For Sale
Square Footage 2,247 sqft
Price per Sqft $199
Subdivision Brushy Creek
MLS Listing ID 20013026
Sold Date 02/14/22
Style Country/Rustic,Ranch
Bedrooms 3
Full Baths 3
Half Baths 1
HOA Y/N No
Originating Board Georgia MLS 2
Year Built 2021
Annual Tax Amount $290
Tax Year 2020
Lot Size 3.050 Acres
Acres 3.05
Lot Dimensions 3.05
Property Description
Beautiful Custom Built Home with tons of upgrades! This immaculate 1 story home sits on 3.05 acres, perfect for your outdoor activities. This home features a split bedroom plan. The oversized master bedroom has a huge walk-in closet and 2 additional rooms/closets. It also has a room/area that leads out to the back yard, it can be used as an office/yoga/exercise area, etc. The large primary bathroom has a large walk in shower with waterfall shower head, double vanity with quartz counter tops. The 2 additional bedrooms have their own bathrooms, which are perfect for family & guests. Open floor plan & kitchen has quartz countertops with a large island perfect for entertaining. LVP flooring throughout the entire house. Large covered back patio that has an outdoor kitchen with granite countertops, gas grill & sink. Oversized 3 car garage. An area has been cleared and prepped for a detached workshop. Metal roof, board & batten siding and spray foam insulation. Ask how you can receive $1500 credit by using one of our preferred lenders.
Location
State GA
County Butts
Rooms
Basement None
Dining Room Dining Rm/Living Rm Combo
Interior
Interior Features Vaulted Ceiling(s), High Ceilings, Double Vanity, Separate Shower, Walk-In Closet(s), Master On Main Level, Split Bedroom Plan
Heating Electric, Heat Pump
Cooling Electric, Ceiling Fan(s), Central Air
Flooring Vinyl
Fireplaces Number 1
Fireplaces Type Family Room, Factory Built
Fireplace Yes
Appliance Tankless Water Heater, Cooktop, Dishwasher, Ice Maker, Oven, Refrigerator, Stainless Steel Appliance(s)
Laundry Mud Room
Exterior
Exterior Feature Gas Grill
Parking Features Attached, Garage Door Opener, Garage, Kitchen Level, Side/Rear Entrance
Garage Spaces 3.0
Community Features None
Utilities Available Electricity Available, Propane, Water Available
View Y/N Yes
View Seasonal View
Roof Type Metal
Total Parking Spaces 3
Garage Yes
Private Pool No
Building
Lot Description Level, Private, Sloped
Faces I-75 South to exit 201, Highway 36. Turn right, go approx. 1 mile, turn right onto High Falls Road. Go approx 2.6 miles, turn right on Chappell Road, go approx. 1/2 miles, turn right on Brushy Creek Lane, then left on High Ridge Trail, home will be on the right.
Foundation Slab
Sewer Septic Tank
Water Public
Structure Type Concrete
New Construction Yes
Schools
Elementary Schools Daughtry
Middle Schools Henderson
High Schools Jackson
Others
HOA Fee Include None
Tax ID 0006013800
Security Features Smoke Detector(s)
Acceptable Financing Cash, Conventional, FHA, VA Loan
Listing Terms Cash, Conventional, FHA, VA Loan
Special Listing Condition New Construction
Read Less
Want to know what your home might be worth? Contact us for a FREE valuation!

Our team is ready to help you sell your home for the highest possible price ASAP

© 2025 Georgia Multiple Listing Service. All Rights Reserved.





