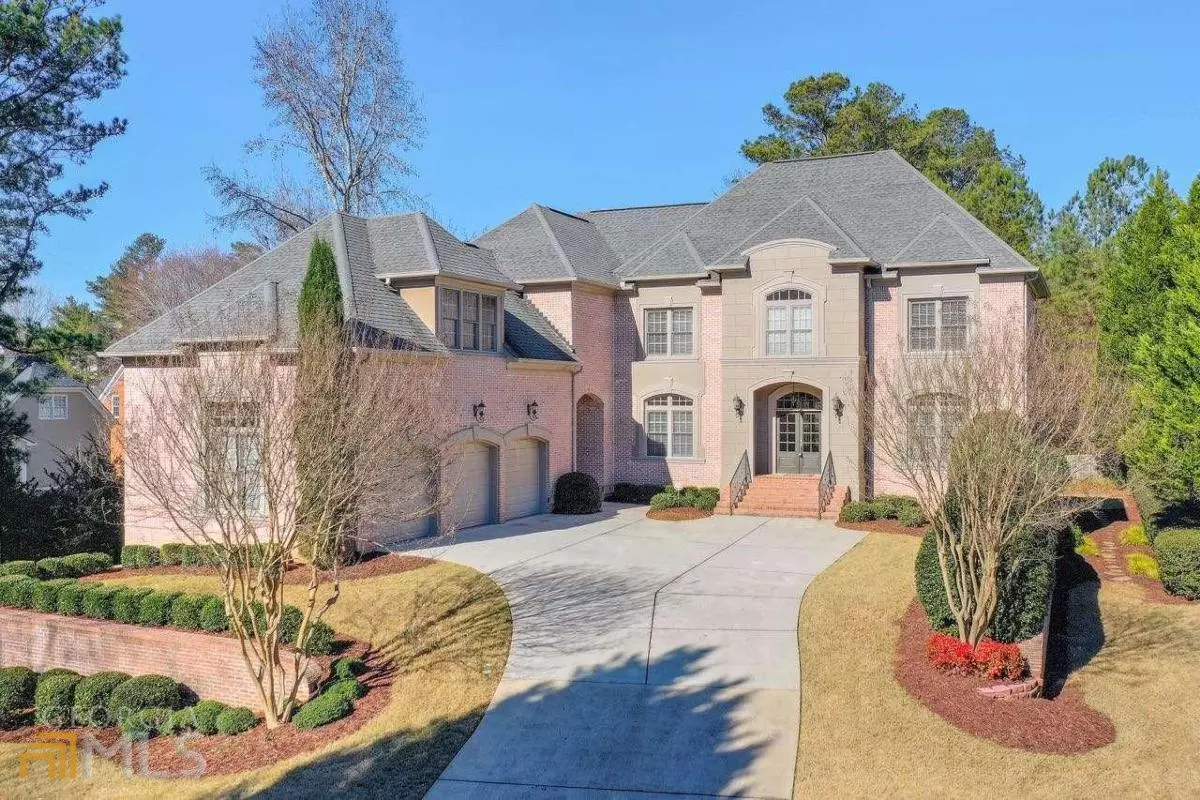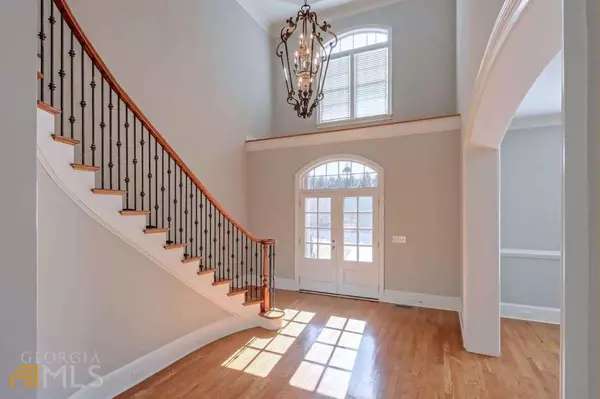Bought with Erin Olivier • Atl.Fine Homes Sotheby's Int.
$1,225,000
$1,200,000
2.1%For more information regarding the value of a property, please contact us for a free consultation.
3001 Tuscany Park DR Marietta, GA 30068
6 Beds
6 Baths
0.46 Acres Lot
Key Details
Sold Price $1,225,000
Property Type Single Family Home
Sub Type Single Family Residence
Listing Status Sold
Purchase Type For Sale
Subdivision Tuscany Park
MLS Listing ID 10012606
Sold Date 02/25/22
Style Brick 4 Side,Brick Front,Traditional
Bedrooms 6
Full Baths 5
Half Baths 2
Construction Status Resale
HOA Fees $1,000
HOA Y/N Yes
Year Built 2004
Annual Tax Amount $10,967
Tax Year 2021
Lot Size 0.460 Acres
Property Description
Welcome home! This elegant luxury home features 11 foot ceilings, 6 bedrooms, 5 full baths, 2 half baths, 3 CAR GARAGE & A COMPLETELY FINISHED BASEMENT in the Walton High District!!!!!! The home sits on a beautifully landscaped lot with a level backyard. Walking into the gorgeous foyer you'll be greeted by a 2 story entryway with a grand staircase to the 2nd floor. Walk straight into the separate dining area with room for a table large enough for 12+ people with a HUGE chandelier or one of the family rooms with mega built-ins!! The recently renovated kitchen offers TONS of storage in its walk in pantry with built-ins, stainless steel appliances, a double gas wall oven & a large kitchen island with a gas cooktop! Enjoy a wide open view while entertaining in the kitchen to the bright and airy family room and a huge deck right off of the kitchen! The humongous master is on the main floor, it features vaulted ceilings, it's own sitting area with a fireplace, access to the deck, and the master bath has his & her vanities with a separate jetted tub and shower!! The 2nd floor features 4 bedrooms and 3 full baths along with a HUGE bonus room above the garage! The terrace level is an entertainer's dream featuring a home theater, wine cellar off the wet bar, a private bedroom, a separate den with coffered ceiling and its own kitchenette, huge game room with vaulted ceilings, your very own home office that is large enough to be a classroom, and exterior access to the covered patio underneath the oversized back deck.
Location
State GA
County Cobb
Rooms
Basement Bath Finished, Daylight, Interior Entry, Exterior Entry, Finished, Full
Main Level Bedrooms 1
Interior
Interior Features Bookcases, Tray Ceiling(s), Vaulted Ceiling(s), Double Vanity, Beamed Ceilings, Other, Walk-In Closet(s), Wet Bar, Master On Main Level, Wine Cellar
Heating Natural Gas, Forced Air, Zoned
Cooling Ceiling Fan(s), Central Air, Zoned
Flooring Hardwood, Tile, Carpet
Fireplaces Number 4
Fireplaces Type Basement, Family Room, Living Room, Master Bedroom
Exterior
Parking Features Attached, Garage Door Opener, Garage, Kitchen Level, Side/Rear Entrance
Fence Fenced, Back Yard, Privacy, Wood
Community Features None
Utilities Available Underground Utilities, Cable Available, Electricity Available, High Speed Internet, Natural Gas Available, Phone Available, Sewer Available, Water Available
Waterfront Description No Dock Or Boathouse
Roof Type Composition
Building
Story Three Or More
Sewer Public Sewer
Level or Stories Three Or More
Construction Status Resale
Schools
Elementary Schools East Side
Middle Schools Dodgen
High Schools Walton
Others
Financing Conventional
Read Less
Want to know what your home might be worth? Contact us for a FREE valuation!

Our team is ready to help you sell your home for the highest possible price ASAP

© 2025 Georgia Multiple Listing Service. All Rights Reserved.





