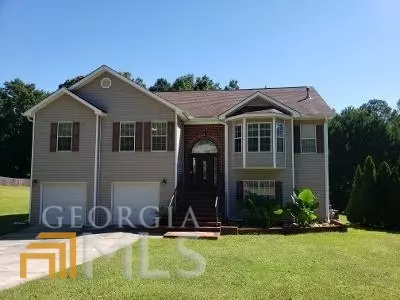$268,000
$260,000
3.1%For more information regarding the value of a property, please contact us for a free consultation.
125 Cheryl Rex, GA 30273
6 Beds
3 Baths
2,000 SqFt
Key Details
Sold Price $268,000
Property Type Single Family Home
Sub Type Single Family Residence
Listing Status Sold
Purchase Type For Sale
Square Footage 2,000 sqft
Price per Sqft $134
Subdivision Cheryls Cove
MLS Listing ID 20019973
Sold Date 03/08/22
Style Brick/Frame,Traditional
Bedrooms 6
Full Baths 3
HOA Y/N No
Originating Board Georgia MLS 2
Year Built 2000
Annual Tax Amount $1,908
Tax Year 2020
Lot Size 0.500 Acres
Acres 0.5
Lot Dimensions 21780
Property Description
CLEARING TITLE ISSUES. This 6 bedroom 3 full baths split level home with over 2,000 sq. ft. of living space features an open floor plan, a spacious kitchen with a breakfast area that overlooks a screened in deck. The family room features a brick fireplace that opens to the formal dining area. The over-sized Master Suite features a sitting room, garden tub with separate shower and vanity with dual sinks and a walk in closet. The downstairs bedrooms feature a private teen/in-law suite, a full bath and media center. The large and leveled backyard backs up to a wooded area for privacy. FINAL OFFER DEADLINE SEPT. 28 @ 6PM.
Location
State GA
County Henry
Rooms
Basement Finished Bath, Crawl Space, Daylight, Interior Entry, Exterior Entry, Finished, Partial
Dining Room Separate Room
Interior
Interior Features Tray Ceiling(s), Vaulted Ceiling(s), High Ceilings, Double Vanity, Soaking Tub, Other, Separate Shower, Walk-In Closet(s), In-Law Floorplan, Master On Main Level
Heating Natural Gas, Central
Cooling Electric, Central Air
Flooring Hardwood, Carpet
Fireplaces Number 1
Fireplaces Type Family Room
Fireplace Yes
Appliance Dishwasher, Oven/Range (Combo), Refrigerator
Laundry In Kitchen
Exterior
Parking Features Garage
Garage Spaces 2.0
Community Features Sidewalks, Street Lights
Utilities Available Underground Utilities
View Y/N No
Roof Type Composition
Total Parking Spaces 2
Garage Yes
Private Pool No
Building
Lot Description Level, Private
Faces Take I-75N to 675N. Right on Exit 2, make a right on Hwy. 42/23. Take 2nd left (Homestead Rd.) Go down 1 mile, Cheryl Cove subdivision on right. Make a right turn on Cheryl Court. House is located on the left side.
Sewer Public Sewer
Water Public
Structure Type Aluminum Siding
New Construction No
Schools
Elementary Schools Cotton Indian
Middle Schools Stockbridge
High Schools Stockbridge
Others
HOA Fee Include None
Tax ID 028E01024000
Acceptable Financing Cash, Conventional, FHA, VA Loan
Listing Terms Cash, Conventional, FHA, VA Loan
Special Listing Condition Resale
Read Less
Want to know what your home might be worth? Contact us for a FREE valuation!

Our team is ready to help you sell your home for the highest possible price ASAP

© 2025 Georgia Multiple Listing Service. All Rights Reserved.





