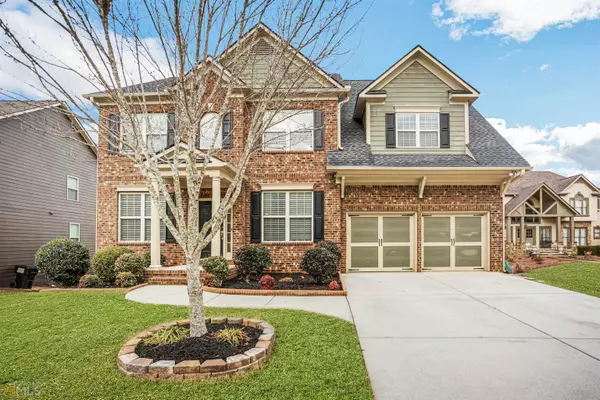$550,000
$500,000
10.0%For more information regarding the value of a property, please contact us for a free consultation.
133 Dunlavin Acworth, GA 30102
5 Beds
4 Baths
3,083 SqFt
Key Details
Sold Price $550,000
Property Type Single Family Home
Sub Type Single Family Residence
Listing Status Sold
Purchase Type For Sale
Square Footage 3,083 sqft
Price per Sqft $178
Subdivision Lochshire
MLS Listing ID 10017806
Sold Date 03/08/22
Style Brick Front,Traditional
Bedrooms 5
Full Baths 4
HOA Fees $500
HOA Y/N Yes
Originating Board Georgia MLS 2
Year Built 2011
Annual Tax Amount $1,388
Tax Year 2021
Lot Size 7,840 Sqft
Acres 0.18
Lot Dimensions 7840.8
Property Description
Outstanding Traditional with 3 professionally-finished levels, fenced-in yard, screen porch, new roof, excellent condition throughout. Kitchen has granite countertops, stainless appliances, breakfast bar center island. 5 full bedrooms PLUS 2nd floor bonus room. 3 separate heating systems, 4 full baths, walk-in closets, LVP flooring, laundry rooms on the 2nd and in the basement. Special features include a coffered ceiling in the family room, paddle fans, open room layout on the main with views from the family room to the kitchen, recessed lights, and of course the newer flooring, finished basement, fenced-in yard, screen porch and a new roof. Note the current owners use the basement laundry facilities but the 2nd floor laundry is in place and fully accessible but is used as an additional closet currently.
Location
State GA
County Cherokee
Rooms
Other Rooms Shed(s)
Basement Finished Bath, Daylight, Interior Entry, Exterior Entry, Finished, Full
Interior
Interior Features Tray Ceiling(s), High Ceilings, Double Vanity, Other, Walk-In Closet(s)
Heating Natural Gas, Central, Forced Air, Heat Pump
Cooling Ceiling Fan(s), Central Air, Heat Pump
Flooring Hardwood, Tile, Carpet, Other
Fireplaces Number 1
Fireplaces Type Family Room, Factory Built, Gas Starter, Gas Log
Fireplace Yes
Appliance Gas Water Heater, Dishwasher, Disposal, Microwave
Laundry In Basement, Upper Level
Exterior
Parking Features Attached, Garage Door Opener, Garage, Kitchen Level
Garage Spaces 2.0
Fence Fenced, Back Yard, Wood
Community Features Clubhouse, Pool, Street Lights, Tennis Court(s)
Utilities Available Underground Utilities, Cable Available, Electricity Available, High Speed Internet, Natural Gas Available, Phone Available, Sewer Available, Water Available
Waterfront Description No Dock Or Boathouse
View Y/N No
Roof Type Composition
Total Parking Spaces 2
Garage Yes
Private Pool No
Building
Lot Description Level, Private
Faces I-75 North to Wade Green exit, right on Wade Green. left on Hamby, right into subdivision. Or 575 North to Exit 7, Route 92. Left on Wade Green Road, 1st right on Hobgood, right on Hamby to the subdivision.
Sewer Public Sewer
Water Public
Structure Type Concrete
New Construction No
Schools
Elementary Schools Clark Creek
Middle Schools Booth
High Schools Etowah
Others
HOA Fee Include Swimming,Tennis
Tax ID 21N12M00000070000
Security Features Security System,Carbon Monoxide Detector(s),Smoke Detector(s)
Special Listing Condition Resale
Read Less
Want to know what your home might be worth? Contact us for a FREE valuation!

Our team is ready to help you sell your home for the highest possible price ASAP

© 2025 Georgia Multiple Listing Service. All Rights Reserved.





