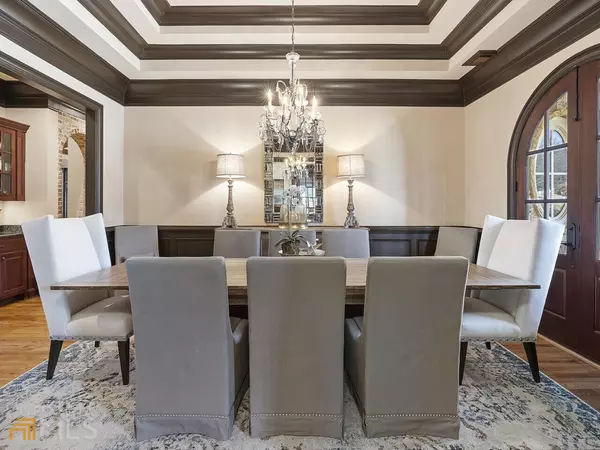Bought with Fathom Realty GA, LLC
$1,923,360
$1,875,000
2.6%For more information regarding the value of a property, please contact us for a free consultation.
620 Stirling Glen CT Milton, GA 30004
5 Beds
6.5 Baths
7,737 SqFt
Key Details
Sold Price $1,923,360
Property Type Single Family Home
Sub Type Single Family Residence
Listing Status Sold
Purchase Type For Sale
Square Footage 7,737 sqft
Price per Sqft $248
Subdivision The Manor
MLS Listing ID 10021598
Sold Date 03/04/22
Style Brick 4 Side,Traditional
Bedrooms 5
Full Baths 6
Half Baths 1
Construction Status Resale
HOA Fees $3,600
HOA Y/N Yes
Year Built 2006
Annual Tax Amount $12,930
Tax Year 2020
Lot Size 1.000 Acres
Property Description
Beautiful home located in the prestigious gated Manor Golf & Country Club on a corner lot. Grand entry foyer with beautiful beamed ceiling, flows into a formal fireside living room. Main level also features an office with custom built-ins and an oversized dining room. Gourmet kitchen with SubZero and Wolf appliances, custom cabinetry, oversized island. Keeping room features amazing built-ins, tongue and groove beamed ceiling, stone fireplace and french doors that lead to a covered porch with amazing views to the pool and yard. Hardwood flooring throughout. Owners suite featuring a wonderful fireside sitting area, vaulted, beamed ceiling, spa-like bath and amazing oversized two story walk-in closet featuring custom built-ins. Guest suite on the main level with a private bath. All secondary bedrooms are suites with private baths and great closet space. Terrace level features a custom bar, beautiful wine cellar, living room with coffered ceiling and media room, home gym with sauna. Private back yard, with wonderful outdoor kitchen, pool with amazing waterfall and spa, great kids play area and yard space, perfect for entertaining.
Location
State GA
County Fulton
Rooms
Basement Bath Finished, Daylight, Exterior Entry, Finished, Full, Interior Entry
Main Level Bedrooms 2
Interior
Interior Features Beamed Ceilings, Bookcases, Double Vanity, High Ceilings, Master On Main Level, Separate Shower, Soaking Tub, Wine Cellar
Heating Natural Gas
Cooling Central Air, Zoned
Flooring Hardwood
Fireplaces Number 5
Fireplaces Type Living Room, Master Bedroom, Outside
Exterior
Parking Features Attached, Garage, Kitchen Level
Fence Back Yard, Fenced
Community Features Clubhouse, Fitness Center, Gated, Golf, Playground, Pool, Sidewalks, Walk To Schools, Walk To Shopping
Utilities Available Cable Available, Electricity Available, Natural Gas Available, Phone Available, Underground Utilities, Water Available
Roof Type Other
Building
Story One and One Half
Foundation Slab
Sewer Public Sewer
Level or Stories One and One Half
Construction Status Resale
Schools
Elementary Schools Summit Hill
Middle Schools Hopewell
High Schools Cambridge
Others
Financing Cash
Read Less
Want to know what your home might be worth? Contact us for a FREE valuation!

Our team is ready to help you sell your home for the highest possible price ASAP

© 2024 Georgia Multiple Listing Service. All Rights Reserved.






