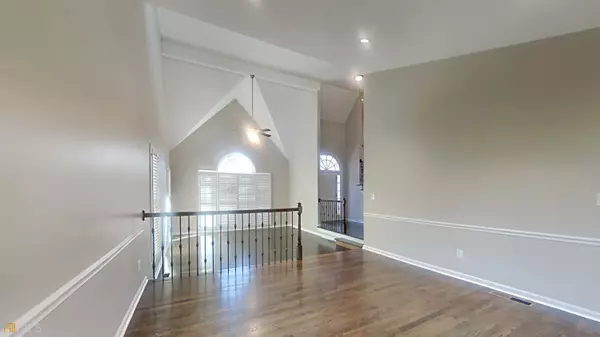Bought with Heidi Overton • RE/MAX Center
$690,000
$684,900
0.7%For more information regarding the value of a property, please contact us for a free consultation.
1178 Daventry WAY Brookhaven, GA 30319
3 Beds
2.5 Baths
2,206 SqFt
Key Details
Sold Price $690,000
Property Type Single Family Home
Sub Type Single Family Residence
Listing Status Sold
Purchase Type For Sale
Square Footage 2,206 sqft
Price per Sqft $312
Subdivision Chalfont
MLS Listing ID 10023137
Sold Date 03/23/22
Style Traditional
Bedrooms 3
Full Baths 2
Half Baths 1
Construction Status Resale
HOA Fees $865
HOA Y/N No
Year Built 1988
Annual Tax Amount $6,241
Tax Year 2021
Lot Size 8,712 Sqft
Property Description
Lovely 3 bedroom 2.5 bath brick home with wonderful open floor plan in sought after Chalfont neighborhood and less than 5 minute drive to Town of Brookhaven and Brookhaven Village. Some highlights include: Hardwood floors throughout the entire home, a sun drenched Great Room, a Family Room with fireplace that opens to the updated Kitchen with stainless steel appliances, granite countertops and breakfast bar. These areas open up to a walk-out backyard and deck. A Powder Room and Laundry room complete this level. Upstairs is a wonderful loft area with built-in desk and multiple file drawers which makes for a great home office. (This could be converted to a 3rd Bedroom). The large Primary Suite has walk-in closets and an updated spa-like Bathroom with separate tub and shower. There's plenty of storage in the spacious 2 car garage which is Kitchen level.
Location
State GA
County Dekalb
Rooms
Basement Crawl Space
Interior
Interior Features Double Vanity, Soaking Tub, Separate Shower, Split Bedroom Plan
Heating Natural Gas, Central
Cooling Central Air
Flooring Other
Fireplaces Number 1
Fireplaces Type Family Room, Gas Log
Exterior
Parking Features Garage
Community Features Street Lights, Walk To Public Transit
Utilities Available None
Roof Type Composition
Building
Story Two
Foundation Slab
Sewer Public Sewer
Level or Stories Two
Construction Status Resale
Schools
Elementary Schools Ashford Park
Middle Schools Chamblee
High Schools Chamblee
Others
Financing Conventional
Read Less
Want to know what your home might be worth? Contact us for a FREE valuation!

Our team is ready to help you sell your home for the highest possible price ASAP

© 2024 Georgia Multiple Listing Service. All Rights Reserved.






