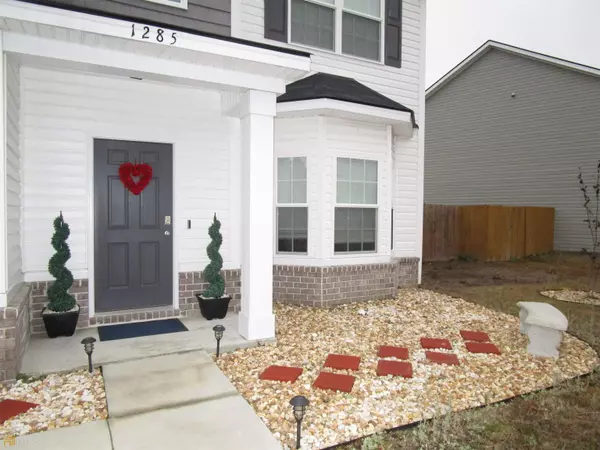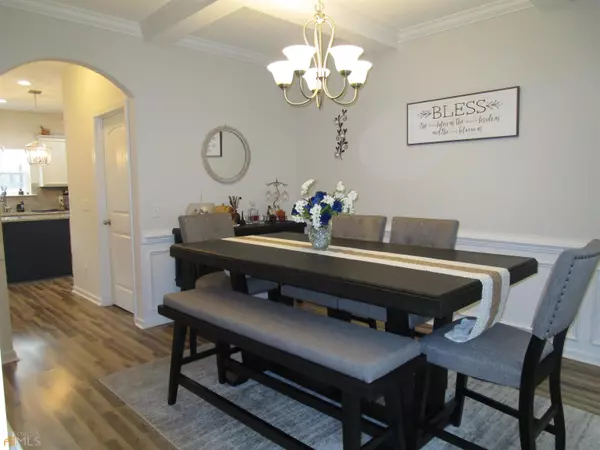$270,000
$285,000
5.3%For more information regarding the value of a property, please contact us for a free consultation.
1285 Evergreen Hinesville, GA 31313
4 Beds
2.5 Baths
2,255 SqFt
Key Details
Sold Price $270,000
Property Type Single Family Home
Sub Type Single Family Residence
Listing Status Sold
Purchase Type For Sale
Square Footage 2,255 sqft
Price per Sqft $119
Subdivision Pine Ridge
MLS Listing ID 20019537
Sold Date 03/25/22
Style Traditional
Bedrooms 4
Full Baths 2
Half Baths 1
HOA Y/N No
Originating Board Georgia MLS 2
Year Built 2019
Annual Tax Amount $3,872
Tax Year 2021
Lot Size 10,454 Sqft
Acres 0.24
Lot Dimensions 10454.4
Property Description
Almost new 4 bed/2.5 bath beautiful 2-story home convenient to Ft. Stewart. The Sunbury floorplan highlights are a grand foyer, separate dining room, functional great room and an oversized master suite. The first floor was designed for entertaining with attention to detail such as upgraded laminate flooring throughout, a formal dining room with coffered ceiling and a bay window, a kitchen island w/ pendant lighting, granite counter tops, s/s appliances, a pedestal sink in the 1/2 bath, and an inviting great room. The upstairs includes spacious bedrooms, a shared hall bath, and an oversized master suite retreat that is a must see to believe! A privacy fenced backyard, backyard patio and two-car garage complete the package.
Location
State GA
County Liberty
Rooms
Basement None
Dining Room Separate Room
Interior
Interior Features High Ceilings, Double Vanity, Entrance Foyer, Soaking Tub, Separate Shower, Walk-In Closet(s)
Heating Electric, Central
Cooling Electric, Ceiling Fan(s), Central Air
Flooring Carpet, Laminate
Fireplace No
Appliance Electric Water Heater, Dishwasher, Microwave, Oven/Range (Combo), Refrigerator, Stainless Steel Appliance(s)
Laundry In Hall
Exterior
Parking Features Garage Door Opener, Garage
Fence Privacy
Community Features Sidewalks
Utilities Available Underground Utilities
View Y/N No
Roof Type Composition
Garage Yes
Private Pool No
Building
Lot Description Level
Faces From I 95 take exit 76 and travel west about 14 miles. Turn right onto Airport Rd. Turn left onto Pine Ridge Way. Right at the stop sign and right onto Evergreen Trail. The home is on the left. GPS friendly also.
Foundation Slab
Sewer Public Sewer
Water Public
Structure Type Vinyl Siding
New Construction No
Schools
Elementary Schools Taylors Creek
Middle Schools Lewis Frasier
High Schools Bradwell Institute
Others
HOA Fee Include None
Tax ID 039A240
Special Listing Condition Resale
Read Less
Want to know what your home might be worth? Contact us for a FREE valuation!

Our team is ready to help you sell your home for the highest possible price ASAP

© 2025 Georgia Multiple Listing Service. All Rights Reserved.





