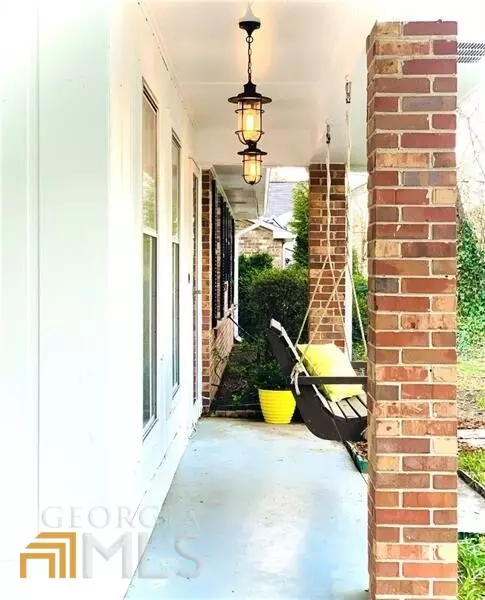$335,000
$319,000
5.0%For more information regarding the value of a property, please contact us for a free consultation.
2517 Falcon Ridge Grayson, GA 30017
3 Beds
1.5 Baths
1,498 SqFt
Key Details
Sold Price $335,000
Property Type Single Family Home
Sub Type Single Family Residence
Listing Status Sold
Purchase Type For Sale
Square Footage 1,498 sqft
Price per Sqft $223
Subdivision Falcon Ridge
MLS Listing ID 10024616
Sold Date 03/29/22
Style Brick 4 Side
Bedrooms 3
Full Baths 1
Half Baths 1
HOA Y/N No
Originating Board Georgia MLS 2
Year Built 1975
Annual Tax Amount $2,666
Tax Year 2021
Lot Size 0.460 Acres
Acres 0.46
Lot Dimensions 20037.6
Property Description
Introducing 2517 Falconridge Drive, a tastefully renovated and PRICED TO SELL FARMHOUSE style home in highly sought-after Grayson, Georgia. This super charming 3BR-2BATH FARMHOUSE style ranch home is located on a beautifully landscaped lot highlighting a variety of mature plants, trees and Crepe Myrtles. The front porch features a hanging bench swing perfect to read a book and enjoy your coffee or a glass of wine! The very private backyard is completely fenced-in and features a fully wired 12'x16' workshop including shop lights and ceiling fan with a 10'x6' covered back deck as well as an attached covered 10'x14' concrete patio also with ceiling fan. This workshop with loft can easily be converted into a studio. The bright kitchen is sure to delight any chef featuring granite countertops, tile backsplash, double sinks, stainless steel cooktop, built-in oven and under-mount lighting. The cozy dining area emits a warm cafe vibe with its pretty windows offering unobstructed views of the backyard and workshop/studio. Bright windows enhance the light and airy family room with full view of kitchen. Adjacent to the family room and separated by a French door is the large media room perfect for watching your favorite movies. The master bedroom has a walk-in closet and mirrored closet doors compliment the other 2 bedrooms. The master bathroom offers a brand new tiled shower with glass enclosure and the full hall bath features a bath tub and new granite countertops with double sinks. New carpet and tile flooring throughout. All new ceiling fans, light fixtures and interior doors ! New HVAC units installed in 2017. Whole house features storm windows and doors. Don't miss out on this awesome home!
Location
State GA
County Gwinnett
Rooms
Other Rooms Barn(s), Outbuilding, Workshop
Basement None
Interior
Interior Features Master On Main Level
Heating Central, Forced Air, Natural Gas
Cooling Attic Fan, Central Air
Flooring Carpet, Laminate, Tile
Fireplace No
Appliance Dishwasher, Gas Water Heater
Laundry Other
Exterior
Parking Features Carport, Kitchen Level
Fence Back Yard, Fenced
Community Features None
Utilities Available Cable Available, Electricity Available, High Speed Internet, Natural Gas Available, Phone Available
View Y/N No
Roof Type Composition
Garage No
Private Pool No
Building
Lot Description Level, Private
Faces GPS Friendly.
Foundation Slab
Sewer Septic Tank
Water Public
Structure Type Other
New Construction No
Schools
Elementary Schools Pharr
Middle Schools Mcconnell
High Schools Grayson
Others
HOA Fee Include None
Tax ID R5070 044
Security Features Smoke Detector(s)
Special Listing Condition Updated/Remodeled
Read Less
Want to know what your home might be worth? Contact us for a FREE valuation!

Our team is ready to help you sell your home for the highest possible price ASAP

© 2025 Georgia Multiple Listing Service. All Rights Reserved.





