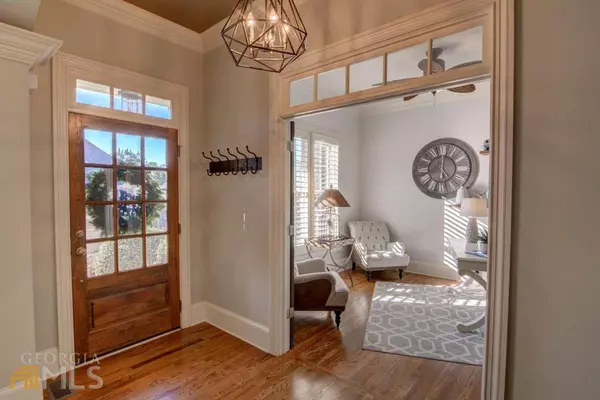Bought with Fatimo Salami • Haringey Realty LLC
$850,000
$849,000
0.1%For more information regarding the value of a property, please contact us for a free consultation.
9850 Coventry LN Alpharetta, GA 30022
5 Beds
4 Baths
4,051 SqFt
Key Details
Sold Price $850,000
Property Type Single Family Home
Sub Type Single Family Residence
Listing Status Sold
Purchase Type For Sale
Square Footage 4,051 sqft
Price per Sqft $209
Subdivision Coventry Of Jones Bridge
MLS Listing ID 10025616
Sold Date 03/31/22
Style Craftsman
Bedrooms 5
Full Baths 4
Construction Status Resale
HOA Y/N Yes
Year Built 2004
Annual Tax Amount $6,237
Tax Year 2021
Lot Size 8,712 Sqft
Property Description
Craftsman style home in the heart of Johns Creek. Walk to restaurants, parks and shopping. The covered porch entrance to this beautiful foyer offers a dining room, butlers pantry and Office/bedroom attached to full bath/powder room. Arched entrance ways lead to the large great room with coffered ceilings, gas fireplace and huge floor to ceiling windows. This fabulous kitchen is oversized and perfect for someone who loves to entertain. The island is over 9ft long with lots of storage, gas cook top, convection oven, wine cooler, prep sink and good size walk-in pantry. Great keeping area with stone fireplace and casual dining area. Hardwoods, Plantation shutters and custom molding throughout home. Step outside to your outdoor porch with summer kitchen including new gas grill, refrigerator and sink. You will love this small private yard with lots of lush landscape, a fountain and fire pit area. Upstairs is a huge primary bedroom with sitting area and barn door to the luxury bath including spa shower, free-standing tub and custom walk-in closet. Two additional bedroom share a bath with nice size closets. The other bedroom has a private bath with shower only. There is a huge loft area that is great for a playroom, media or game room. The basement is unfinished and ready for your inspiration. It offers a utility sink and plumbed for a full bath. This home has irrigation system, landscape lighting, Newer HVAC & roof. 2 steps entrance from garage to kitchen with a flat backyard makes this home perfect for all stages of life. You will love this charming neighborhood in the perfect location. Best schools - JC/Autry Mill & Barnwell.
Location
State GA
County Fulton
Rooms
Basement Bath/Stubbed, Daylight, Exterior Entry, Full
Main Level Bedrooms 1
Interior
Interior Features Tray Ceiling(s), Pulldown Attic Stairs, Walk-In Closet(s)
Heating Natural Gas, Central
Cooling Ceiling Fan(s), Central Air
Flooring Hardwood, Tile, Carpet
Fireplaces Number 2
Fireplaces Type Gas Log
Exterior
Exterior Feature Gas Grill
Garage Attached, Garage Door Opener, Garage, Kitchen Level
Community Features Street Lights, Walk To Schools
Utilities Available Underground Utilities, Cable Available, Electricity Available, High Speed Internet, Natural Gas Available, Sewer Available, Water Available
Roof Type Composition
Building
Story Three Or More
Sewer Public Sewer
Level or Stories Three Or More
Structure Type Gas Grill
Construction Status Resale
Schools
Elementary Schools Barnwell
Middle Schools Autrey Milll
High Schools Johns Creek
Others
Financing Conventional
Read Less
Want to know what your home might be worth? Contact us for a FREE valuation!

Our team is ready to help you sell your home for the highest possible price ASAP

© 2024 Georgia Multiple Listing Service. All Rights Reserved.






