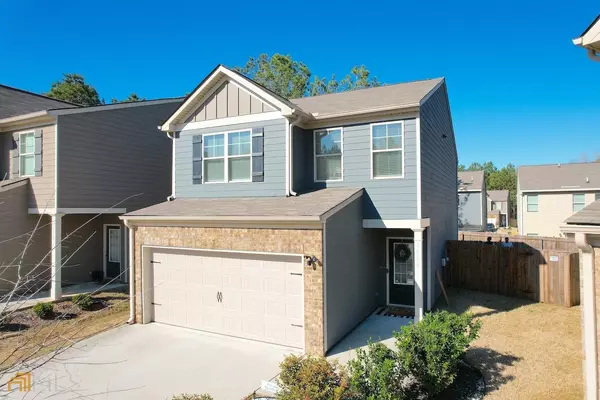Bought with Elrier B. Railey II • iBuyiSell Realty
$300,000
$290,000
3.4%For more information regarding the value of a property, please contact us for a free consultation.
3406 Pennington DR Lithonia, GA 30038
3 Beds
2.5 Baths
3,920 Sqft Lot
Key Details
Sold Price $300,000
Property Type Single Family Home
Sub Type Single Family Residence
Listing Status Sold
Purchase Type For Sale
Subdivision Fairington Enclave
MLS Listing ID 20023387
Sold Date 04/01/22
Style Traditional
Bedrooms 3
Full Baths 2
Half Baths 1
Construction Status Resale
HOA Fees $100
HOA Y/N Yes
Year Built 2019
Annual Tax Amount $3,151
Tax Year 2020
Lot Size 3,920 Sqft
Property Description
Welcome Home! This recently constructed home is the newest offering in upcoming Stonecrest. With 3 bedrooms and 2-1/2 bathrooms, this home is ready for you. Located in a prime cul-de-sac lot, this home is a beautiful mixture of brick and craftsman accents. A long drive way with a 2-car garage ensure there is space for you and your guests. The backyard has been enhanced with a 6-ft private fence and an extended 12 x 10 concrete poured patio. Don't worry about lawn maintenance. The HOA covers landscaping your beautiful homesite. Moving inside, you are met with beautiful ashwood flooring and 3 ft judges panel in the entrance. The living room is spacious and allows easy access to the rear of the home, the chef inspired kitchen with stainless steel appliances and espresso cabinetry, and to the dining room / breakfast area. There is a half bathroom on this level for your guest. Moving upstairs into the resting areas of the home, you have 2 very large secondary bedrooms to the left when you top the staircase. To the right you will find a full bathroom for the secondary bedrooms, you hall access laundry with safety pan for the washing machine, and the entrance to your new primary bedroom. The master bedroom is huge and features trey ceilings and can easily accommodate a king sized bed suite. There is a large walk in closet for your clothes and a spa-inspired master bathroom with dual vanity sinks and a separate shower / soaking tub. This home is only 3 years young, meaning you will enjoy this home for years to come. Schedule your viewing to day!
Location
State GA
County Dekalb
Rooms
Basement None
Interior
Interior Features Tray Ceiling(s), High Ceilings, Soaking Tub, Pulldown Attic Stairs, Separate Shower, Walk-In Closet(s), Split Bedroom Plan
Heating Electric, Central
Cooling Electric, Central Air
Flooring Hardwood, Vinyl
Fireplaces Number 1
Fireplaces Type Living Room, Other, Factory Built
Exterior
Garage Attached, Garage Door Opener, Garage, Kitchen Level
Community Features Sidewalks, Street Lights
Utilities Available Underground Utilities, Cable Available, Sewer Connected, Electricity Available, High Speed Internet, Phone Available, Sewer Available, Water Available
Roof Type Composition
Building
Story Two
Sewer Public Sewer
Level or Stories Two
Construction Status Resale
Schools
Elementary Schools Flat Rock
Middle Schools Salem
High Schools Martin Luther King Jr
Others
Acceptable Financing Cash, Conventional, FHA, VA Loan
Listing Terms Cash, Conventional, FHA, VA Loan
Financing FHA
Read Less
Want to know what your home might be worth? Contact us for a FREE valuation!

Our team is ready to help you sell your home for the highest possible price ASAP

© 2024 Georgia Multiple Listing Service. All Rights Reserved.






