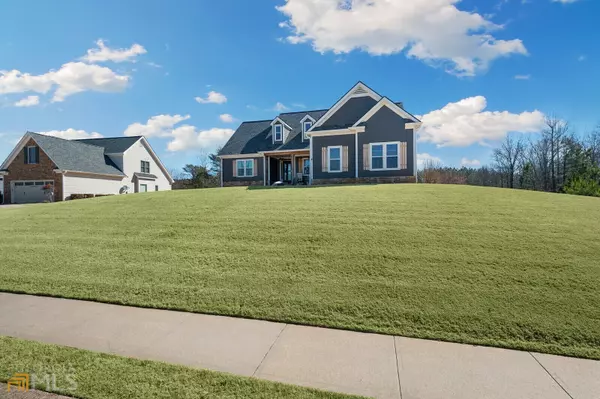Bought with Non-Mls Salesperson • Non-Mls Company
$450,000
$489,900
8.1%For more information regarding the value of a property, please contact us for a free consultation.
9 Dartmore LN Dawsonville, GA 30534
4 Beds
2 Baths
2,500 SqFt
Key Details
Sold Price $450,000
Property Type Single Family Home
Sub Type Single Family Residence
Listing Status Sold
Purchase Type For Sale
Square Footage 2,500 sqft
Price per Sqft $180
Subdivision Castleberry Ridge
MLS Listing ID 10021610
Sold Date 04/05/22
Style Country/Rustic,Craftsman,Traditional
Bedrooms 4
Full Baths 2
Construction Status Resale
HOA Fees $450
HOA Y/N Yes
Year Built 2007
Tax Year 2020
Lot Size 0.680 Acres
Property Description
Welcome to Castleberry Ridge! This beautiful home sits on 0.68 acres and has a mountain view, not to mention was the model home of the neighborhood development! It has all the bells and whistles not found in many of the other homes in the neighborhood! Beautiful granite countertops, stainless steel appliances, hardwood floors throughout main living area, separate dining room overlooking the front patio area w/firepit, breakfast nook overlooks expansive deck and back yard for entertaining, great room w/fireplace and easy main-level living. Terrace level is partially finished which includes a workout room and guest bedroom! This home comes equipped with a generator, brand new roof, new windows through-out the home, and two-year old HVAC system. Castleberry Ridge offers swim, tennis, and underground utilities. Call today and let's schedule a tour of this magnificent home
Location
State GA
County Lumpkin
Rooms
Basement Bath/Stubbed, Concrete, Daylight, Exterior Entry, Partial
Main Level Bedrooms 3
Interior
Interior Features Vaulted Ceiling(s), High Ceilings, Double Vanity, Separate Shower, Walk-In Closet(s), Wet Bar, Master On Main Level, Split Bedroom Plan
Heating Electric, Central
Cooling Ceiling Fan(s), Central Air, Heat Pump
Flooring Hardwood, Tile
Fireplaces Number 1
Fireplaces Type Family Room, Gas Log
Exterior
Parking Features Kitchen Level
Fence Fenced, Back Yard
Community Features Clubhouse, Pool, Tennis Court(s)
Utilities Available Underground Utilities, Cable Available, Electricity Available, High Speed Internet, Phone Available
Waterfront Description Creek
View Mountain(s)
Roof Type Composition
Building
Story Two
Sewer Septic Tank
Level or Stories Two
Construction Status Resale
Schools
Elementary Schools Other
Middle Schools Other
High Schools Other
Others
Financing Conventional
Read Less
Want to know what your home might be worth? Contact us for a FREE valuation!

Our team is ready to help you sell your home for the highest possible price ASAP

© 2024 Georgia Multiple Listing Service. All Rights Reserved.






