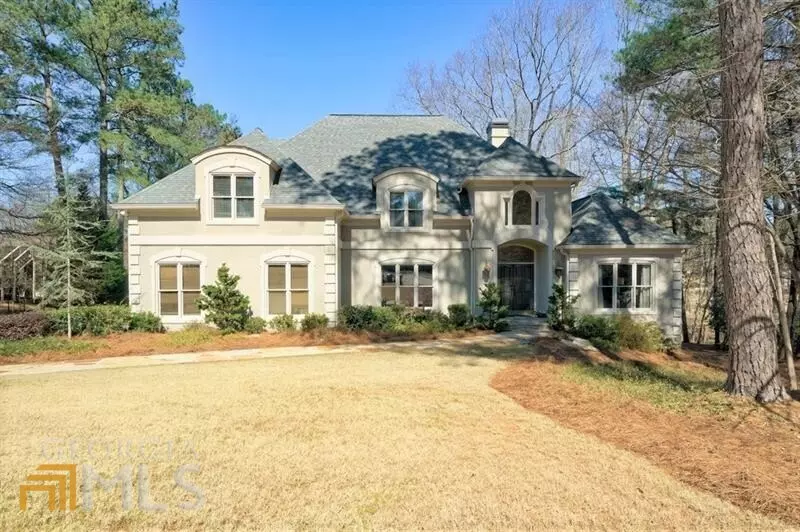$1,425,000
$1,495,000
4.7%For more information regarding the value of a property, please contact us for a free consultation.
3034 Shinnecock Hills Johns Creek, GA 30097
5 Beds
6 Baths
6,110 SqFt
Key Details
Sold Price $1,425,000
Property Type Single Family Home
Sub Type Single Family Residence
Listing Status Sold
Purchase Type For Sale
Square Footage 6,110 sqft
Price per Sqft $233
Subdivision St Ives Country Club
MLS Listing ID 10025039
Sold Date 04/14/22
Style European,Traditional
Bedrooms 5
Full Baths 5
Half Baths 2
HOA Fees $2,200
HOA Y/N Yes
Originating Board Georgia MLS 2
Year Built 1988
Annual Tax Amount $8,226
Tax Year 2021
Lot Size 0.727 Acres
Acres 0.727
Lot Dimensions 31668.12
Property Description
Fabulous RENOVATED St. Ives Country Club home on a PRIME 3/4 acre lot on the 18th tee! A dedicated golf cart garage provides easy access to the Tom Fazio signature 18 Hole course. This 5 Bedroom, MASTER on the MAIN home features custom cabinetry by Keystone Millworks in the Kitchen, Bathrooms & Terrace Level. ALL BATHROOMS UPDATED! The Gourmet Kitchen boasts shiplap walls, a 48" Wolf Range, huge custom Island w/walnut countertop & seating for 6, pot-filler, wine cooler, beverage fridge, Sub-Zero fridge/freezer, Asko dishwasher, microwave & storage galore! A wall of windows over the farmhouse sink offers spectacular views of golf course. Sliding glass doors in the Breakfast Rm provide access to a large deck w/built in gas grill & refrigerator. Family Rm with shiplap walls and stone fireplace opens to the Kitchen & features a soaring ceiling & windows. A spacious Dining Rm & Piano Rm flank the 2-story foyer. Custom staircase w/brick accent wall leads to Upstairs Bedrooms including a 2nd Master Bedroom Suite & 2 Add'l large Bedrooms w/En-Suite bathrooms. The amazing Terrace Lvl features an 1100 bottle climate-controlled Wine Cellar, gas Fireplace, antique beam coffered ceiling, wood flooring, Bar w/dishwasher, icemaker, microwave, full size fridge, TV/Game/Gathering area, Half Bath plus 1 more Bedroom w/en-suite Bathroom. St. Ives CC is a Gated community with Clubhouse, Golf, Tennis, Pool, Playground, & more.
Location
State GA
County Fulton
Rooms
Basement Finished Bath, Concrete, Daylight, Interior Entry, Exterior Entry, Finished
Dining Room Seats 12+, Separate Room
Interior
Interior Features Central Vacuum, Bookcases, High Ceilings, Double Vanity, Beamed Ceilings, Entrance Foyer, Soaking Tub, Separate Shower, Tile Bath, Walk-In Closet(s), Wet Bar, Master On Main Level, Wine Cellar
Heating Natural Gas, Central, Forced Air, Zoned
Cooling Electric, Ceiling Fan(s), Central Air, Heat Pump, Zoned
Flooring Hardwood, Tile, Carpet
Fireplaces Number 2
Fireplaces Type Basement, Family Room, Gas Starter, Gas Log
Fireplace Yes
Appliance Dryer, Washer, Convection Oven, Dishwasher, Double Oven, Disposal, Ice Maker, Microwave, Oven/Range (Combo), Refrigerator, Stainless Steel Appliance(s)
Laundry Common Area
Exterior
Exterior Feature Gas Grill, Sprinkler System
Parking Features Garage Door Opener, Garage, Kitchen Level, Side/Rear Entrance
Garage Spaces 3.0
Community Features Clubhouse, Gated, Golf, Playground, Pool, Sidewalks, Street Lights, Tennis Court(s), Walk To Schools, Near Shopping
Utilities Available Underground Utilities, Cable Available, Electricity Available, Natural Gas Available, Phone Available, Sewer Available, Water Available
View Y/N No
Roof Type Composition
Total Parking Spaces 3
Garage Yes
Private Pool No
Building
Lot Description Level, Private
Faces GA 400N, Rt on Old Milton Parkway Exit 10. Left 141/Medlock Bridge Road, Rt into St Ives Country Club security gate.
Sewer Public Sewer
Water Public
Structure Type Stucco
New Construction No
Schools
Elementary Schools Wilson Creek
Middle Schools Autrey Milll
High Schools Johns Creek
Others
HOA Fee Include Reserve Fund,Security
Tax ID 11 094203390687
Security Features Security System,Smoke Detector(s),Gated Community
Acceptable Financing Cash, Conventional
Listing Terms Cash, Conventional
Special Listing Condition Resale
Read Less
Want to know what your home might be worth? Contact us for a FREE valuation!

Our team is ready to help you sell your home for the highest possible price ASAP

© 2025 Georgia Multiple Listing Service. All Rights Reserved.





