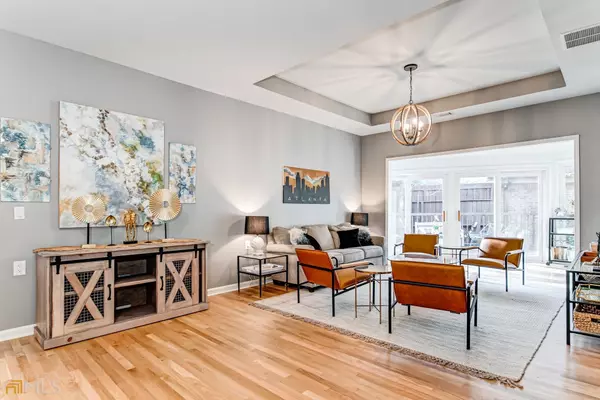Bought with Rama Herrera • The Collective Luxury Real Est
$652,000
$645,000
1.1%For more information regarding the value of a property, please contact us for a free consultation.
2861 Dorby Close NE Brookhaven, GA 30319
3 Beds
3 Baths
8,712 Sqft Lot
Key Details
Sold Price $652,000
Property Type Single Family Home
Sub Type Single Family Residence
Listing Status Sold
Purchase Type For Sale
Subdivision Dorby Park
MLS Listing ID 10026060
Sold Date 04/22/22
Style Brick 3 Side,Craftsman
Bedrooms 3
Full Baths 3
Construction Status Resale
HOA Y/N No
Year Built 1989
Annual Tax Amount $5,209
Tax Year 2021
Lot Size 8,712 Sqft
Property Description
Come see this posh one-of-a-kind home in the heart of Brookhaven and experience the serenity of this quiet pocket neighborhood while still being in the center of it all. Nestled on the corner lot of the cul-du-sac, this home has been recently refreshed with added square footage and updates galore! After you enter thru the beautiful new craftsman style front door, you'll feel right at home in the cozy open family room featuring new custom oak hardwoods that extend throughout the home. With room-mate style bedrooms downstairs and two fully renovated baths and laundry room, you'll find this home is spacious enough to meet the demands of your daily life with room to grow! Enjoy cooking in the large all white eat in kitchen with stainless appliances, granite counters and wine fridge with extended walk in pantry. From the sunroom you'll be able to walk out the double glass door to the oversized wrap-around deck that overlooks the babbling creek in the backyard. Extensive renovations included adding 481 sf upstairs creating a bonus room/bedroom with huge walk-in closet, new oak hardwood floors throughout, enlarged Owners Suite bath adding double vanity with large walk-in shower and frameless glass door, new closet system in Owner's Suite walk-in closet and added door to access private deck balcony. This home is truly unique and a MUST SEE!
Location
State GA
County Dekalb
Rooms
Basement None
Main Level Bedrooms 2
Interior
Interior Features High Ceilings, Double Vanity, Tile Bath, Walk-In Closet(s), Master On Main Level, Roommate Plan, Split Bedroom Plan
Heating Electric, Central
Cooling Ceiling Fan(s), Central Air
Flooring Hardwood, Tile
Exterior
Exterior Feature Other
Garage Attached, Garage Door Opener, Garage
Garage Spaces 4.0
Fence Back Yard, Fenced, Privacy
Community Features Street Lights, Walk To Public Transit
Utilities Available Cable Available, Electricity Available, Phone Available, Water Available
Roof Type Composition
Building
Story One and One Half
Foundation Slab
Sewer Public Sewer
Level or Stories One and One Half
Structure Type Other
Construction Status Resale
Schools
Elementary Schools Ashford Park
Middle Schools Chamblee
High Schools Chamblee
Others
Acceptable Financing Cash, Conventional
Listing Terms Cash, Conventional
Financing Conventional
Read Less
Want to know what your home might be worth? Contact us for a FREE valuation!

Our team is ready to help you sell your home for the highest possible price ASAP

© 2024 Georgia Multiple Listing Service. All Rights Reserved.






