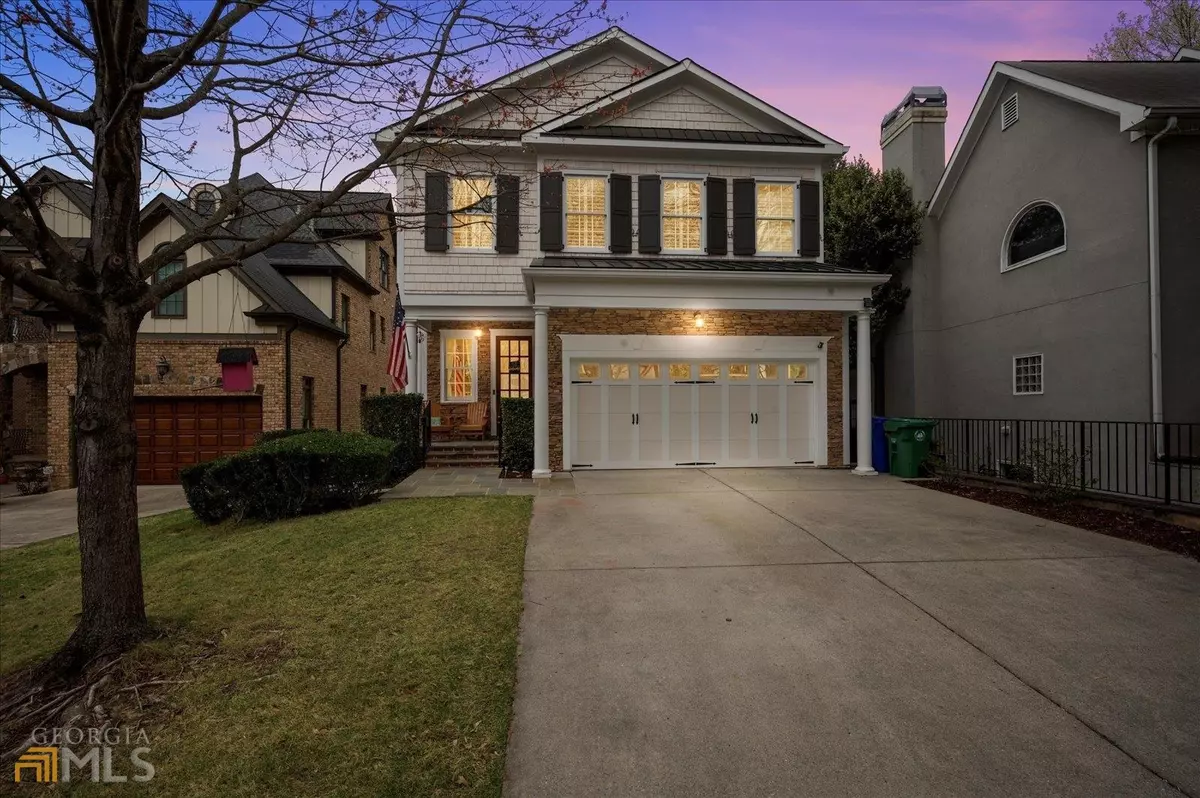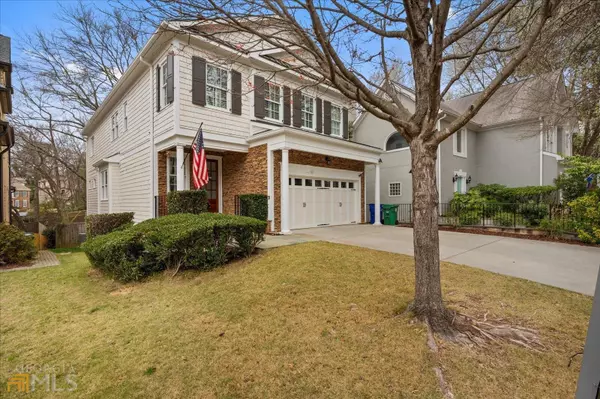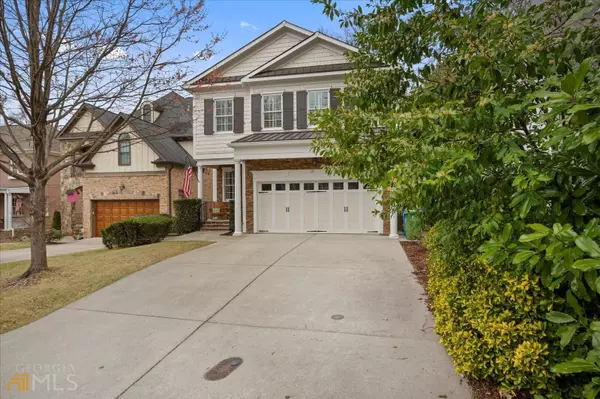$875,000
$875,000
For more information regarding the value of a property, please contact us for a free consultation.
1176 Thornwell Brookhaven, GA 30319
5 Beds
4 Baths
4,101 SqFt
Key Details
Sold Price $875,000
Property Type Single Family Home
Sub Type Single Family Residence
Listing Status Sold
Purchase Type For Sale
Square Footage 4,101 sqft
Price per Sqft $213
Subdivision Brookhaven Heights
MLS Listing ID 10028350
Sold Date 04/27/22
Style Brick Front,Traditional
Bedrooms 5
Full Baths 4
HOA Y/N No
Originating Board Georgia MLS 2
Year Built 2005
Annual Tax Amount $6,620
Tax Year 2021
Lot Size 4,356 Sqft
Acres 0.1
Lot Dimensions 4356
Property Description
Impeccable craftsman home located in the highly sought-after Brookhaven Heights. The main floor features a full bedroom & bath great for guests. Open concept gourmet chef's kitchen with a large island with plenty of extra storage, granite countertops, wood cabinets and brand new refrigerator and dishwasher. Off the kitchen is the family room with built-ins surrounding the fireplace. Open concept dining room with room for 12. Upstairs has a large master bedroom with trey ceilings & custom closet. Two secondary large bedrooms & a loft space with built-ins, perfect for a library sitting room. Laundry room with built-ins. Full finished basement with family room, full bath, bedroom and bonus playroom, new LVT waterproof flooring and tons of closets for storage. Backyard is fully fenced, with a wood deck off the family room with gas connection, and paver patio with fire pit perfect for entertaining. Irrigation system and a very deep 2 car garage, perfect for a truck or storage. Convenient Brookhaven location just minutes from Brookhaven Village shopping and dining district along with easy access to Marta and major highways with a coming soon 2 acre Langford Park!!!
Location
State GA
County Dekalb
Rooms
Basement Finished Bath, Concrete, Interior Entry, Exterior Entry, Finished, Full
Dining Room Separate Room
Interior
Interior Features Tray Ceiling(s), High Ceilings, Double Vanity, Separate Shower, In-Law Floorplan
Heating Natural Gas
Cooling Central Air
Flooring Hardwood
Fireplaces Number 1
Fireplaces Type Family Room, Gas Starter
Fireplace Yes
Appliance Gas Water Heater, Dishwasher, Double Oven, Disposal, Microwave
Laundry Upper Level
Exterior
Parking Features Attached, Garage, Kitchen Level
Fence Fenced
Community Features Sidewalks, Street Lights, Near Public Transport
Utilities Available Underground Utilities, Cable Available
View Y/N No
Roof Type Composition
Garage Yes
Private Pool No
Building
Lot Description Level
Faces Peachtree to North Druid Hills, Right onto North Druid, Right onto Thornwell
Sewer Public Sewer
Water Public
Structure Type Wood Siding,Brick
New Construction No
Schools
Elementary Schools Ashford Park
Middle Schools Chamblee
High Schools Chamblee
Others
HOA Fee Include None
Tax ID 18 239 10 011
Security Features Smoke Detector(s)
Acceptable Financing Cash, Conventional, FHA, VA Loan
Listing Terms Cash, Conventional, FHA, VA Loan
Special Listing Condition Resale
Read Less
Want to know what your home might be worth? Contact us for a FREE valuation!

Our team is ready to help you sell your home for the highest possible price ASAP

© 2025 Georgia Multiple Listing Service. All Rights Reserved.





