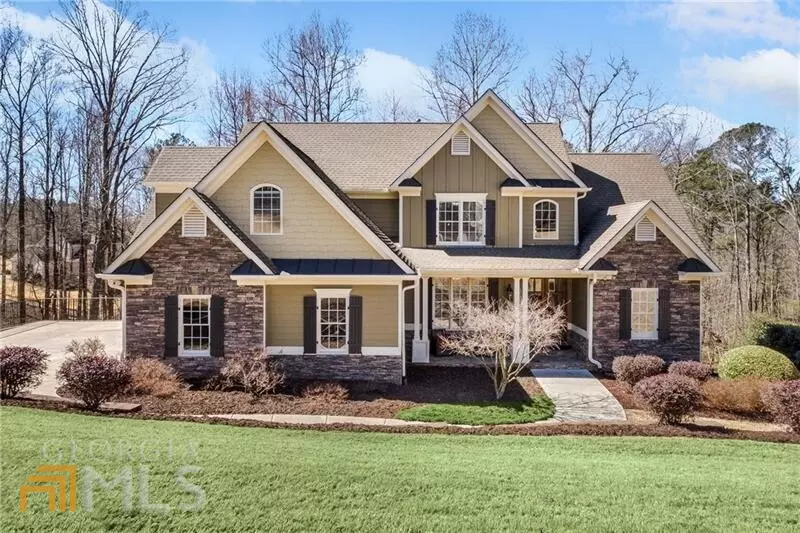Bought with Susan Church • Keller Williams Rlty First Atl
$785,000
$750,000
4.7%For more information regarding the value of a property, please contact us for a free consultation.
219 Libby LN Canton, GA 30115
5 Beds
3.5 Baths
0.97 Acres Lot
Key Details
Sold Price $785,000
Property Type Single Family Home
Sub Type Single Family Residence
Listing Status Sold
Purchase Type For Sale
Subdivision Brannon Estates
MLS Listing ID 10024355
Sold Date 04/28/22
Style Craftsman,Traditional
Bedrooms 5
Full Baths 3
Half Baths 1
Construction Status Resale
HOA Fees $1,100
HOA Y/N Yes
Year Built 2007
Annual Tax Amount $5,397
Tax Year 2021
Lot Size 0.970 Acres
Property Description
Don't dream a dream - buy one! Nestled within an enclave of luxury homes in Brannon Estates sits this craftsman home renovated to perfection. It is like a world, away from the hustle and bustle of the busy city, yet still conveniently located close to shopping and restaurants. Stepping through the welcoming double doors you immediately recognize how special this home is-soaring ceilings, gleaming hardwood floors, all new lighting and shiplap accents make this home totally on trend and move-in ready. The great room features a stunning wood-burning fireplace with a decorative mantel piece and stacked stone accents. Every attention to detail is afforded in the fully equipped kitchen. The bright and spacious layout allows you to prepare delectable meals without having to leave the company of your guests while they relax at the breakfast bar. The upgrades include stainless steel double ovens, a gas cooktop with stainless steel vent hood, subway tile and granite countertops. There is a formal dining room located off the foyer and is currently used as a home office. Open to the kitchen is a bright and spacious eating area featuring an oversized chandelier and a french door leading to the rear deck. This space is Ideal for dining alfresco or relaxing in the screened porch. The oversized deck spans the length of the home and has stairs leading to the backyard. Back inside there is also a keeping room/flex space off the dining area. Just off the kitchen is easy access to the oversized 3 car garage spaces and laundry room. Servicing the main living area is a convenient powder room situated just off the front hallway. Conveniently located on the main level is the private primary suite. The bedroom is complimented by a jaw dropping custom designed private spa-like ensuite. Catch your breath and rejuvenate in the elegant slipper tub or the steam shower, all surrounded by beautiful appointments like gleaming marble flooring, quartz counters with double sinks, built in cabinetry and upscale lighting creating a spa like sensation every time you walk in and out of this masterpiece. The walk-in closet features custom shelving. Upstairs you will find 3 very spacious bedrooms and a hall bathroom with double sinks and tub/shower combination. There is a flex space perfect for a home office, zoom calls or crafting. You could even add an additional private bath if desired. Year-round entertaining is yours to enjoy in the fully finished lower level furnished with all the amenities to create lasting memories with family and friends. Among the abundance of features this level offers: a wood burning fireplace, extra high ceiling height, luxury vinyl floors, a spacious fifth bedroom, full bath, a wet bar/refreshment center, recreation room that is conveniently designed to accommodate gaming and a pool table for endless entertainment. There is a fitness room and tons of storage. Last but not least is the media room fully wired for surround sound and equipped with elevated seating for the perfect theater experience. There is access to the lower covered deck spanning the rear of the home. Just a few steps down is the fabulous backyard. There is room for a pool and play and is buffered by lots of mature hardwood. It is fenced for your furry friends. Brannon Estates provides amenities that include a pool, clubhouse, playground and tennis courts. This community sits in the center of Milton, Downtown Woodstock, Downtown Roswell's Canton St. and Canton's vibrant town square - all just minutes away. Don't let this one slip away. The painstaking attention to detail is evident throughout this home. Come turn the key and call this place home!
Location
State GA
County Cherokee
Rooms
Basement Bath Finished, Concrete, Daylight, Exterior Entry, Finished, Full, Interior Entry
Main Level Bedrooms 1
Interior
Interior Features Master On Main Level, Pulldown Attic Stairs, Separate Shower, Soaking Tub, Tray Ceiling(s), Two Story Foyer, Walk-In Closet(s), Wet Bar
Heating Central, Forced Air, Natural Gas, Zoned
Cooling Ceiling Fan(s), Central Air, Zoned
Flooring Carpet, Hardwood, Tile
Fireplaces Number 2
Fireplaces Type Basement, Gas Log, Gas Starter
Exterior
Exterior Feature Sprinkler System
Garage Attached, Detached, Garage, Garage Door Opener, Kitchen Level
Fence Back Yard, Fenced, Wood
Community Features Clubhouse, Playground, Pool, Sidewalks, Street Lights, Tennis Court(s), Walk To Schools, Walk To Shopping
Utilities Available Cable Available, Electricity Available, High Speed Internet, Natural Gas Available, Phone Available, Underground Utilities, Water Available
Roof Type Composition
Building
Story Two
Sewer Septic Tank
Level or Stories Two
Structure Type Sprinkler System
Construction Status Resale
Schools
Elementary Schools Avery
Middle Schools Creekland
High Schools Creekview
Others
Financing Conventional
Read Less
Want to know what your home might be worth? Contact us for a FREE valuation!

Our team is ready to help you sell your home for the highest possible price ASAP

© 2024 Georgia Multiple Listing Service. All Rights Reserved.






