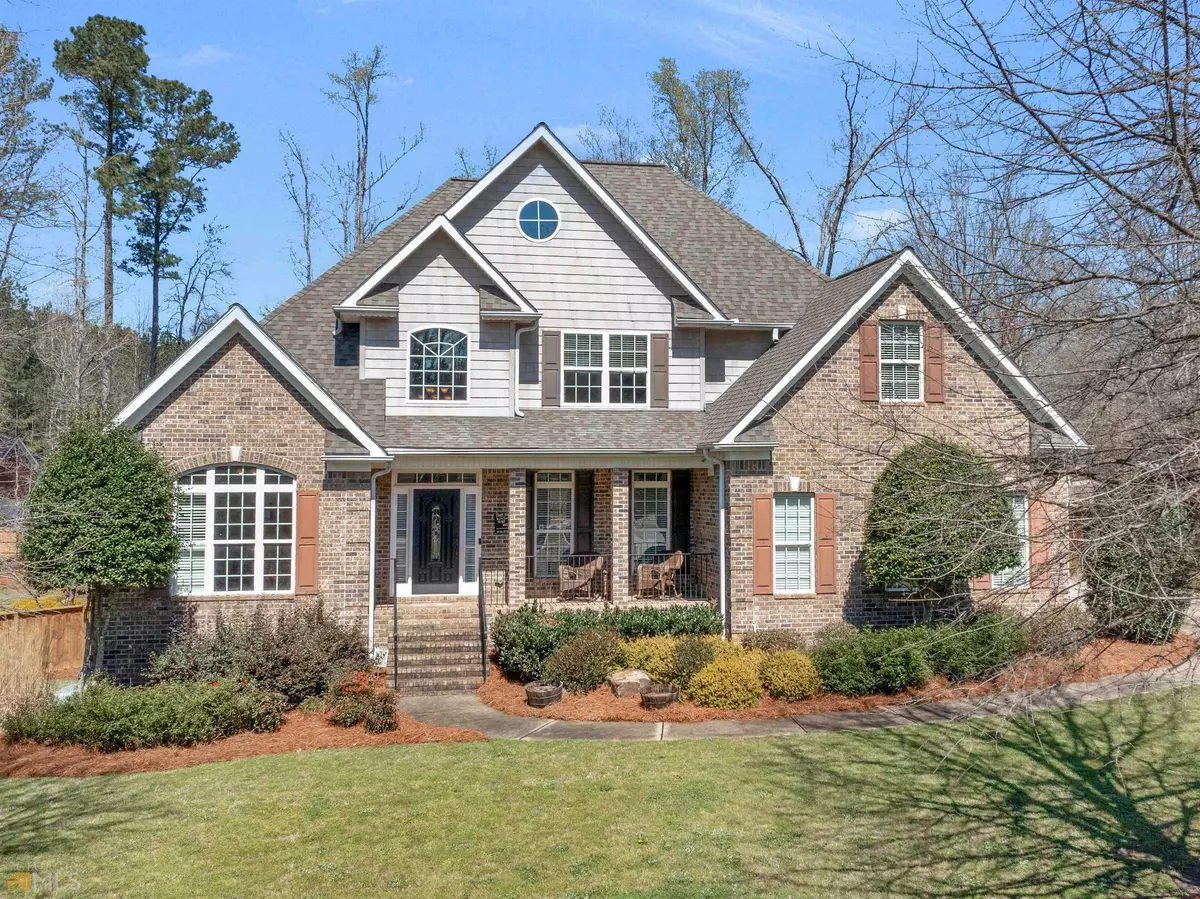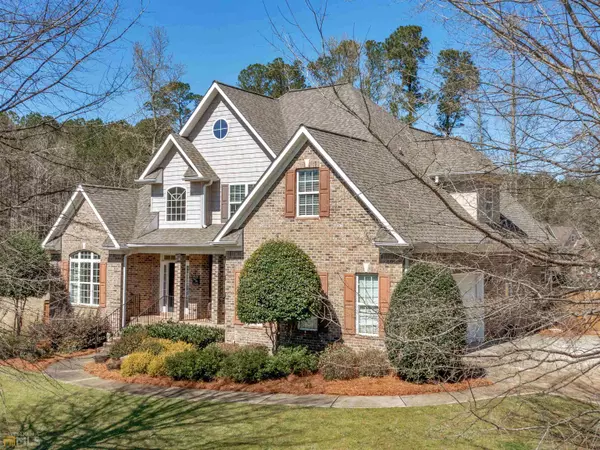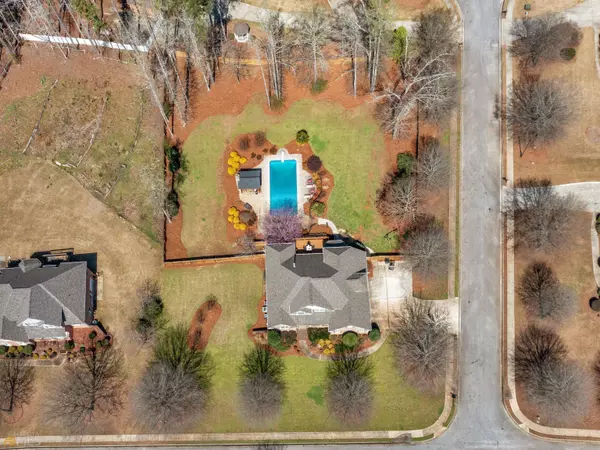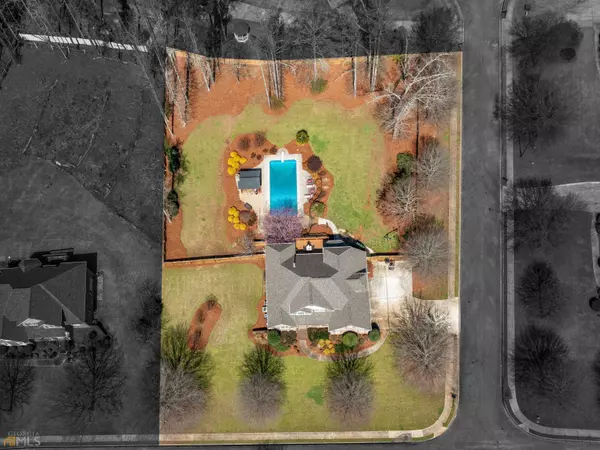Bought with Eniola Martins
$550,000
$529,900
3.8%For more information regarding the value of a property, please contact us for a free consultation.
201 Cagle CT Mcdonough, GA 30252
4 Beds
3.5 Baths
3,086 SqFt
Key Details
Sold Price $550,000
Property Type Single Family Home
Sub Type Single Family Residence
Listing Status Sold
Purchase Type For Sale
Square Footage 3,086 sqft
Price per Sqft $178
Subdivision Waverly Estates
MLS Listing ID 20029512
Sold Date 05/13/22
Style Brick 4 Side,Traditional
Bedrooms 4
Full Baths 3
Half Baths 1
Construction Status Resale
HOA Fees $200
HOA Y/N Yes
Year Built 2004
Annual Tax Amount $5,312
Tax Year 2021
Lot Size 1.000 Acres
Property Description
Absolutely gorgeous 4 bedroom, 3.5 bath, all brick home in sought after Ola school district! This expansive, open concept home has so much to offer! Upon entering, you are greeted with high, vaulted ceilings and tile flooring. The spacious family room offers built-in bookcases, a warm inviting fireplace, and hardwood flooring. The huge kitchen is a chef's dream with plenty of room to cook and entertain family and friends! Granite countertops, stainless steel appliances, huge kitchen island with pendant lighting above, separate cooktop, built-in convection oven and microwave, and separate walk-in pantry. The breakfast area offers ceiling to floor windows so you can enjoy dining while admiring the beautiful pool and outdoor space. Huge primary suite is located on main floor with beautiful hardwood flooring throughout along with crown molding and vaulted, trey ceilings. Primary bath offers double vanities, tile flooring, huge shower, and inviting whirlpool tub to relax in after a long day! Half bath is located off the family room. Beautiful dining room has tile floors, columns with wainscot paneling, and high arched doorways adding to the beauty that this home has to offer. Upstairs you will find 3 large bedrooms and a guest bath with double vanities. The catwalk upstairs overlooks the family room which contributes to the open concept feel that this home offers. The basement has a full finished bathroom and room galore! So much potential and space! Separate basement door and garage door for additional entry and exit. The expansive deck extends from the back of the home adding additional entertaining and outdoor space. Sit and enjoy the beautiful, salt water pool with diving board and huge backyard that offers a privacy fence. The outdoor pavilion also features amazing space to entertain, grill, and enjoy a nice cozy fire on a cold night. Hurry! This one won't last long as it has so much to offer! Great neighborhood! Great school district! Seller is offering $2,000 carpet allowance with full price offer. Must be stipulated in written offer. Ask how you can receive up to $1500 credit by using one of our preferred lenders. Exclusions may apply.
Location
State GA
County Henry
Rooms
Basement Bath Finished, Boat Door, Concrete, Daylight, Interior Entry, Exterior Entry, Full
Main Level Bedrooms 1
Interior
Interior Features Bookcases, Tray Ceiling(s), Vaulted Ceiling(s), High Ceilings, Two Story Foyer, Pulldown Attic Stairs, Separate Shower, Tile Bath, Walk-In Closet(s), Whirlpool Bath, Master On Main Level
Heating Electric, Central, Heat Pump
Cooling Electric, Ceiling Fan(s), Central Air, Zoned, Dual
Flooring Hardwood, Tile, Carpet
Fireplaces Number 2
Fireplaces Type Family Room, Outside, Gas Starter, Gas Log
Exterior
Parking Features Attached, Garage Door Opener, Garage, Off Street
Fence Fenced, Back Yard, Privacy, Wood
Pool In Ground, Salt Water
Community Features Sidewalks, Street Lights
Utilities Available Underground Utilities, Cable Available, Sewer Connected, Electricity Available, High Speed Internet, Propane
Roof Type Composition
Building
Story Three Or More
Sewer Septic Tank
Level or Stories Three Or More
Construction Status Resale
Schools
Elementary Schools New Hope
Middle Schools Ola
High Schools Ola
Others
Acceptable Financing Cash, Conventional, FHA, VA Loan
Listing Terms Cash, Conventional, FHA, VA Loan
Financing Conventional
Read Less
Want to know what your home might be worth? Contact us for a FREE valuation!

Our team is ready to help you sell your home for the highest possible price ASAP

© 2024 Georgia Multiple Listing Service. All Rights Reserved.






